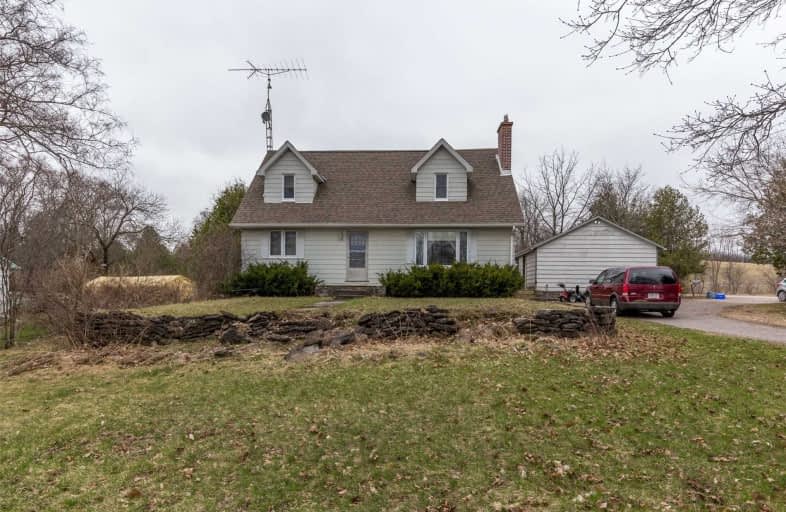Sold on May 08, 2019
Note: Property is not currently for sale or for rent.

-
Type: Detached
-
Style: 1 1/2 Storey
-
Size: 1500 sqft
-
Lot Size: 83.53 x 360 Feet
-
Age: No Data
-
Taxes: $1,901 per year
-
Days on Site: 12 Days
-
Added: Sep 07, 2019 (1 week on market)
-
Updated:
-
Last Checked: 3 months ago
-
MLS®#: X4428774
-
Listed By: Re/max all-stars realty inc., brokerage
Just A Few Minutes North Of Trent, 'Timmies' & The Peterborough Zoo, This Substantially Renovated 4 Bdrm, 2 Bath, 1.5 Storey Home On A Large (Almost An Acre) Lot Is Perfect For A Growing Family & A Great Opportunity Folks! Updates In Last 5 Years Incl: Kitchen, Dining Rm, All Windows, M/F Bath, Roof, 400 Sq Ft Deck And A New Septic System! All Work Done By Pros! Double Garage Is Half Man-Cave And Driveway Is Conveniently Circular Offering Tons Of Parking. The
Extras
Full Block Bsmnt Offers Tons Of Storage. Absolutely Huge Back Yard. Great View As Well!
Property Details
Facts for 1695 Fifth Line, Smith Ennismore Lakefield
Status
Days on Market: 12
Last Status: Sold
Sold Date: May 08, 2019
Closed Date: Jun 20, 2019
Expiry Date: Jul 25, 2019
Sold Price: $392,000
Unavailable Date: May 08, 2019
Input Date: Apr 26, 2019
Property
Status: Sale
Property Type: Detached
Style: 1 1/2 Storey
Size (sq ft): 1500
Area: Smith Ennismore Lakefield
Community: Lakefield
Availability Date: Flexible
Inside
Bedrooms: 4
Bathrooms: 2
Kitchens: 1
Rooms: 2
Den/Family Room: No
Air Conditioning: Central Air
Fireplace: No
Washrooms: 2
Building
Basement: Full
Heat Type: Forced Air
Heat Source: Gas
Exterior: Alum Siding
Water Supply Type: Cistern
Water Supply: Other
Special Designation: Unknown
Parking
Driveway: Pvt Double
Garage Spaces: 2
Garage Type: Detached
Covered Parking Spaces: 10
Total Parking Spaces: 12
Fees
Tax Year: 2018
Tax Legal Description: Pt Lt 22 Con 4 Smith As In R661677;*
Taxes: $1,901
Highlights
Feature: Sloping
Land
Cross Street: Fifth Line/Lakefield
Municipality District: Smith-Ennismore-Lakefield
Fronting On: South
Parcel Number: 284100072
Pool: None
Sewer: Septic
Lot Depth: 360 Feet
Lot Frontage: 83.53 Feet
Lot Irregularities: Irr
Zoning: Res
Rooms
Room details for 1695 Fifth Line, Smith Ennismore Lakefield
| Type | Dimensions | Description |
|---|---|---|
| Living Main | 4.42 x 5.73 | |
| Dining Main | 3.44 x 5.73 | Combined W/Kitchen |
| Br Main | 3.39 x 3.39 | |
| Den Main | 3.23 x 3.41 | |
| Bathroom Main | - | 4 Pc Bath |
| Br 2nd | 2.16 x 5.64 | |
| Br 2nd | 3.38 x 5.45 | |
| Br 2nd | 3.44 x 4.91 | |
| Bathroom 2nd | - | 3 Pc Bath |
| XXXXXXXX | XXX XX, XXXX |
XXXX XXX XXXX |
$XXX,XXX |
| XXX XX, XXXX |
XXXXXX XXX XXXX |
$XXX,XXX |
| XXXXXXXX XXXX | XXX XX, XXXX | $392,000 XXX XXXX |
| XXXXXXXX XXXXXX | XXX XX, XXXX | $379,900 XXX XXXX |

Lakefield District Public School
Elementary: PublicSt. Paul Catholic Elementary School
Elementary: CatholicAdam Scott Intermediate School
Elementary: PublicR F Downey Public School
Elementary: PublicSt. Paul Catholic Elementary School
Elementary: CatholicEdmison Heights Public School
Elementary: PublicÉSC Monseigneur-Jamot
Secondary: CatholicPeterborough Collegiate and Vocational School
Secondary: PublicKenner Collegiate and Vocational Institute
Secondary: PublicAdam Scott Collegiate and Vocational Institute
Secondary: PublicThomas A Stewart Secondary School
Secondary: PublicSt. Peter Catholic Secondary School
Secondary: Catholic

