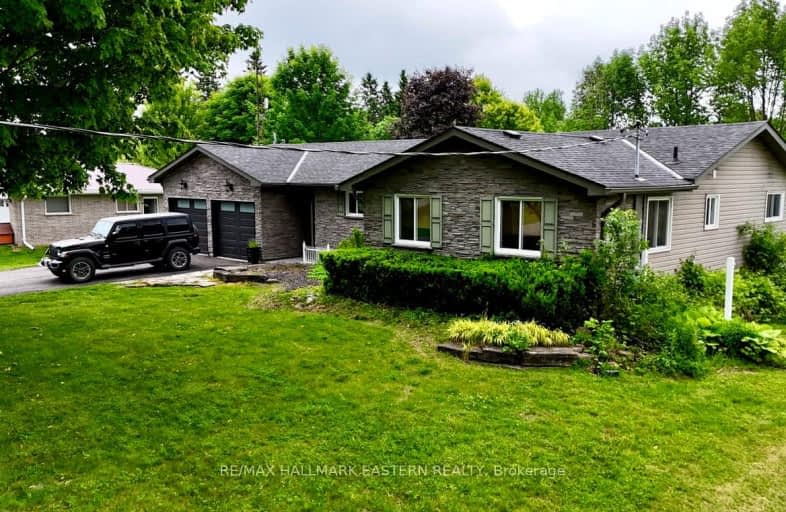Car-Dependent
- Almost all errands require a car.
0
/100
Somewhat Bikeable
- Most errands require a car.
25
/100

Adam Scott Intermediate School
Elementary: Public
7.28 km
R F Downey Public School
Elementary: Public
6.37 km
St. Paul Catholic Elementary School
Elementary: Catholic
6.62 km
Chemong Public School
Elementary: Public
3.06 km
Edmison Heights Public School
Elementary: Public
6.55 km
St. Anne Catholic Elementary School
Elementary: Catholic
7.86 km
ÉSC Monseigneur-Jamot
Secondary: Catholic
11.05 km
Peterborough Collegiate and Vocational School
Secondary: Public
9.24 km
Crestwood Secondary School
Secondary: Public
11.90 km
Adam Scott Collegiate and Vocational Institute
Secondary: Public
7.29 km
Thomas A Stewart Secondary School
Secondary: Public
7.23 km
St. Peter Catholic Secondary School
Secondary: Catholic
9.13 km
-
Riverside Park & Zoo Splash Pad
Peterborough ON 6km -
Northland Park
1255 Bathurst St (Cabot St), Peterborough ON K9J 8S2 5.98km -
Milroy Park
ON 6.61km
-
BMO Bank of Montreal
989 Ward St, Bridgenorth ON K0L 1H0 2.84km -
CIBC
871 Ward St, Peterborough ON K0L 1H0 3.1km -
CIBC
1600 W Bank Dr, Peterborough ON K9L 0G2 5.78km


