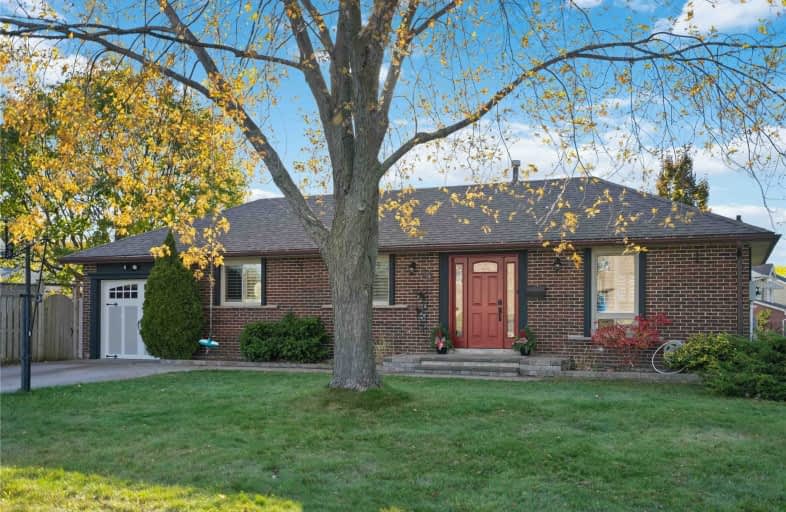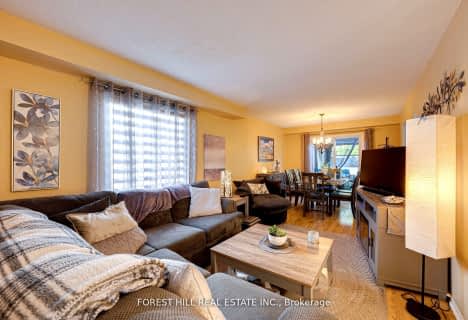
3D Walkthrough

Duffin's Bay Public School
Elementary: Public
0.12 km
Lakeside Public School
Elementary: Public
0.52 km
St James Catholic School
Elementary: Catholic
0.61 km
Bolton C Falby Public School
Elementary: Public
1.91 km
St Bernadette Catholic School
Elementary: Catholic
2.14 km
Southwood Park Public School
Elementary: Public
1.47 km
École secondaire Ronald-Marion
Secondary: Public
6.08 km
Archbishop Denis O'Connor Catholic High School
Secondary: Catholic
3.71 km
Notre Dame Catholic Secondary School
Secondary: Catholic
6.68 km
Ajax High School
Secondary: Public
2.27 km
J Clarke Richardson Collegiate
Secondary: Public
6.58 km
Pickering High School
Secondary: Public
4.64 km






