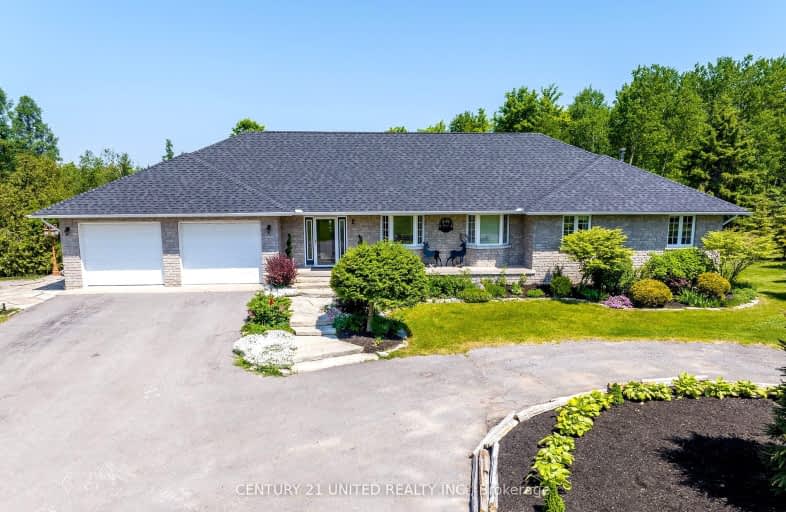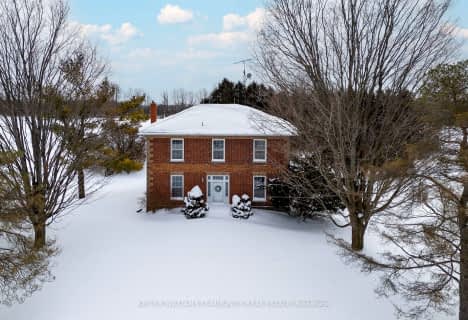Sold on May 29, 2024
Note: Property is not currently for sale or for rent.

-
Type: Rural Resid
-
Style: Bungalow
-
Size: 2000 sqft
-
Lot Size: 240 x 567.16 Feet
-
Age: 16-30 years
-
Taxes: $3,630 per year
-
Days on Site: 42 Days
-
Added: Apr 17, 2024 (1 month on market)
-
Updated:
-
Last Checked: 3 months ago
-
MLS®#: X8244150
-
Listed By: Century 21 united realty inc.
"Experience unparalleled luxury on 3 private acres with this executive bungalow, an entertainer's dream. The heart of the home is a chef's paradise, featuring a dream kitchen with a double oven, gas range, and exquisite leathered granite countertops. The extra-large island offers ample seating, providing the perfect vantage point to watch culinary masterpieces unfold. Enjoy breakfast in the nook while taking in serene pond and forest views - nature at its finest. Two newly renovated bathrooms (2024) add modern elegance to the upper level. Step onto the expansive, maintenance-free wrap-around deck for breathtaking views of the natural pond, creating an idyllic outdoor haven. The lower level beckons with in-law potential, a walkout, and multiple separate entrances. A lower garage accommodates up to 4 vehicles, ensuring convenience. A separate office with its own entrance and two-piece bath caters to at-home business aspirations. Retreat to the large primary suite, boasting a walk-in closet and a brand new, bright bathroom. This property seamlessly combines opulence, functionality and natural beauty - a unique lifestyle opportunity"
Property Details
Facts for 1670 8th Line Smith, Smith Ennismore Lakefield
Status
Days on Market: 42
Last Status: Sold
Sold Date: May 29, 2024
Closed Date: Aug 02, 2024
Expiry Date: Oct 17, 2024
Sold Price: $1,270,000
Unavailable Date: May 30, 2024
Input Date: Apr 17, 2024
Property
Status: Sale
Property Type: Rural Resid
Style: Bungalow
Size (sq ft): 2000
Age: 16-30
Area: Smith Ennismore Lakefield
Community: Lakefield
Availability Date: T.B.A
Inside
Bedrooms: 3
Bedrooms Plus: 1
Bathrooms: 4
Kitchens: 1
Kitchens Plus: 1
Rooms: 11
Den/Family Room: Yes
Air Conditioning: Central Air
Fireplace: Yes
Laundry Level: Main
Washrooms: 4
Utilities
Electricity: Yes
Gas: No
Cable: No
Telephone: Available
Building
Basement: Fin W/O
Basement 2: Full
Heat Type: Forced Air
Heat Source: Propane
Exterior: Brick
Elevator: N
UFFI: No
Water Supply Type: Dug Well
Water Supply: Well
Special Designation: Unknown
Parking
Driveway: Circular
Garage Spaces: 4
Garage Type: Attached
Covered Parking Spaces: 20
Total Parking Spaces: 24
Fees
Tax Year: 2023
Tax Legal Description: PT LT 22 CON 8 SMITH PTS 3 &4, 45R9404,T/W & S/T R562619; SELWYN
Taxes: $3,630
Highlights
Feature: Lake/Pond
Land
Cross Street: Buckhorn Rd, West On
Municipality District: Smith-Ennismore-Lakefield
Fronting On: North
Parcel Number: 284000020
Pool: None
Sewer: Septic
Lot Depth: 567.16 Feet
Lot Frontage: 240 Feet
Acres: 2-4.99
Zoning: A2+H
Waterfront: None
Rooms
Room details for 1670 8th Line Smith, Smith Ennismore Lakefield
| Type | Dimensions | Description |
|---|---|---|
| Br Main | 4.37 x 3.51 | |
| Br Main | 2.97 x 3.51 | |
| Dining Main | 3.63 x 3.89 | |
| Foyer Main | 2.29 x 3.56 | |
| Kitchen Main | 4.24 x 5.72 | |
| Living Main | 6.50 x 4.32 | |
| Prim Bdrm Main | 4.88 x 4.39 | 3 Pc Ensuite |
| Kitchen Bsmt | 4.27 x 5.84 | |
| Br Bsmt | 4.93 x 3.28 | |
| Den Bsmt | 4.04 x 2.57 | |
| Family Bsmt | 6.91 x 4.32 | |
| Rec Bsmt | 5.31 x 4.52 |
| XXXXXXXX | XXX XX, XXXX |
XXXXXX XXX XXXX |
$X,XXX,XXX |
| XXXXXXXX | XXX XX, XXXX |
XXXXXXX XXX XXXX |
|
| XXX XX, XXXX |
XXXXXX XXX XXXX |
$X,XXX,XXX | |
| XXXXXXXX | XXX XX, XXXX |
XXXXXXXX XXX XXXX |
|
| XXX XX, XXXX |
XXXXXX XXX XXXX |
$XXX,XXX | |
| XXXXXXXX | XXX XX, XXXX |
XXXXXXX XXX XXXX |
|
| XXX XX, XXXX |
XXXXXX XXX XXXX |
$X,XXX,XXX | |
| XXXXXXXX | XXX XX, XXXX |
XXXX XXX XXXX |
$X,XXX,XXX |
| XXX XX, XXXX |
XXXXXX XXX XXXX |
$X,XXX,XXX | |
| XXXXXXXX | XXX XX, XXXX |
XXXX XXX XXXX |
$XXX,XXX |
| XXX XX, XXXX |
XXXXXX XXX XXXX |
$XXX,XXX | |
| XXXXXXXX | XXX XX, XXXX |
XXXXXXX XXX XXXX |
|
| XXX XX, XXXX |
XXXXXX XXX XXXX |
$X,XXX,XXX | |
| XXXXXXXX | XXX XX, XXXX |
XXXXXXX XXX XXXX |
|
| XXX XX, XXXX |
XXXXXX XXX XXXX |
$X,XXX,XXX | |
| XXXXXXXX | XXX XX, XXXX |
XXXX XXX XXXX |
$X,XXX,XXX |
| XXX XX, XXXX |
XXXXXX XXX XXXX |
$X,XXX,XXX |
| XXXXXXXX XXXXXX | XXX XX, XXXX | $1,295,000 XXX XXXX |
| XXXXXXXX XXXXXXX | XXX XX, XXXX | XXX XXXX |
| XXXXXXXX XXXXXX | XXX XX, XXXX | $1,325,000 XXX XXXX |
| XXXXXXXX XXXXXXXX | XXX XX, XXXX | XXX XXXX |
| XXXXXXXX XXXXXX | XXX XX, XXXX | $459,900 XXX XXXX |
| XXXXXXXX XXXXXXX | XXX XX, XXXX | XXX XXXX |
| XXXXXXXX XXXXXX | XXX XX, XXXX | $1,425,000 XXX XXXX |
| XXXXXXXX XXXX | XXX XX, XXXX | $1,360,000 XXX XXXX |
| XXXXXXXX XXXXXX | XXX XX, XXXX | $1,399,000 XXX XXXX |
| XXXXXXXX XXXX | XXX XX, XXXX | $425,000 XXX XXXX |
| XXXXXXXX XXXXXX | XXX XX, XXXX | $459,900 XXX XXXX |
| XXXXXXXX XXXXXXX | XXX XX, XXXX | XXX XXXX |
| XXXXXXXX XXXXXX | XXX XX, XXXX | $1,399,999 XXX XXXX |
| XXXXXXXX XXXXXXX | XXX XX, XXXX | XXX XXXX |
| XXXXXXXX XXXXXX | XXX XX, XXXX | $1,425,000 XXX XXXX |
| XXXXXXXX XXXX | XXX XX, XXXX | $1,360,000 XXX XXXX |
| XXXXXXXX XXXXXX | XXX XX, XXXX | $1,399,000 XXX XXXX |

Lakefield District Public School
Elementary: PublicSt. Paul Catholic Elementary School
Elementary: CatholicR F Downey Public School
Elementary: PublicSt. Paul Catholic Elementary School
Elementary: CatholicChemong Public School
Elementary: PublicEdmison Heights Public School
Elementary: PublicÉSC Monseigneur-Jamot
Secondary: CatholicPeterborough Collegiate and Vocational School
Secondary: PublicKenner Collegiate and Vocational Institute
Secondary: PublicAdam Scott Collegiate and Vocational Institute
Secondary: PublicThomas A Stewart Secondary School
Secondary: PublicSt. Peter Catholic Secondary School
Secondary: Catholic-
Isobel Morris Park
Peterborough ON 3.87km -
Riverside Park & Zoo Splash Pad
Peterborough ON 7.7km -
Northland Park
1255 Bathurst St (Cabot St), Peterborough ON K9J 8S2 8.3km
-
CIBC
37 Queen St, Peterborough ON K0L 2H0 3.41km -
RBC Royal Bank
50 Queen St (Reid Street), Lakefield ON K0L 2H0 3.42km -
BMO Bank of Montreal
989 Ward St, Bridgenorth ON K0L 1H0 6.03km
- 2 bath
- 4 bed
- 1500 sqft
1281 7th Line, Smith Ennismore Lakefield, Ontario • K9J 6X5 • Rural Smith-Ennismore-Lakefield



