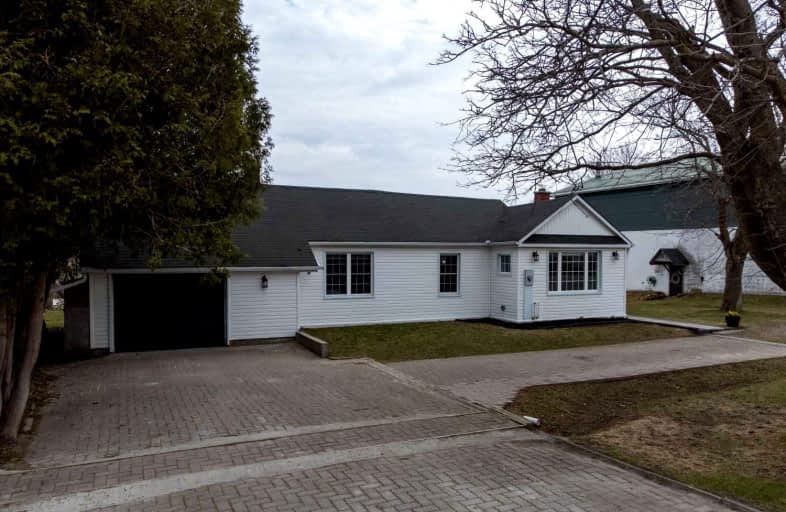Sold on May 03, 2022
Note: Property is not currently for sale or for rent.

-
Type: Detached
-
Style: Bungalow
-
Lot Size: 200 x 165.07 Feet
-
Age: No Data
-
Taxes: $3,327 per year
-
Days on Site: 5 Days
-
Added: Apr 28, 2022 (5 days on market)
-
Updated:
-
Last Checked: 3 months ago
-
MLS®#: E5595934
-
Listed By: Re/max jazz inc., brokerage
Charming 4 Bedroom Bungalow Situated On Approximately 0.64 Acres. Centrally Located Between Port Perry And Bowmanville. Interlock Walkway Leads You In To A Functional Spacious Mudroom. The Kitchen Features Pot Lighting, Stainless Steel Appliances, Laminate Flooring, Window Above The Sink Overlooking The Yard, And Practical Breakfast Bar. Dining Room And Living Room Have Hardwood Flooring And Large Windows Allowing Lots Of Natural Light Into The Home. Primary Bedroom Features Walkout To Deck And A Two Piece Ensuite With An Updated Shower. From The Dining Area, Convenient Walk-Out To The Backyard Or Go Down To The Finished Rec Room In The Basement Allowing For Extra Space For Relaxation Or Entertaining.
Extras
Take Time Out In The Good Sized Backyard Surrounded By Fields. Enjoy The Mature Trees And Puttering In The Gardens. Large 3-Level Outbuilding, Previously A Seed Mill, With Plenty Of Storage Space. Two Driveways.
Property Details
Facts for 10701 Old Scugog Road, Scugog
Status
Days on Market: 5
Last Status: Sold
Sold Date: May 03, 2022
Closed Date: Jul 04, 2022
Expiry Date: Aug 28, 2022
Sold Price: $850,000
Unavailable Date: May 03, 2022
Input Date: Apr 28, 2022
Prior LSC: Listing with no contract changes
Property
Status: Sale
Property Type: Detached
Style: Bungalow
Area: Scugog
Community: Rural Scugog
Availability Date: Flexible
Inside
Bedrooms: 4
Bathrooms: 3
Kitchens: 1
Rooms: 9
Den/Family Room: No
Air Conditioning: None
Fireplace: No
Laundry Level: Lower
Central Vacuum: N
Washrooms: 3
Building
Basement: Finished
Basement 2: Sep Entrance
Heat Type: Radiant
Heat Source: Oil
Exterior: Vinyl Siding
Water Supply: Well
Special Designation: Unknown
Parking
Driveway: Private
Garage Spaces: 2
Garage Type: Attached
Covered Parking Spaces: 10
Total Parking Spaces: 10
Fees
Tax Year: 2021
Tax Legal Description: Pt Lt 11, Con 1, Cartwright As In N162254 *
Taxes: $3,327
Land
Cross Street: Byers Road/Old Scugo
Municipality District: Scugog
Fronting On: East
Pool: None
Sewer: Septic
Lot Depth: 165.07 Feet
Lot Frontage: 200 Feet
Lot Irregularities: Irregular
Acres: .50-1.99
Additional Media
- Virtual Tour: https://www.dropbox.com/s/m8c17x1eymvx5pj/10701%20Old%20Scugog%20Rd%20Unbranded%20%281%29.mp4?dl=0
Rooms
Room details for 10701 Old Scugog Road, Scugog
| Type | Dimensions | Description |
|---|---|---|
| Kitchen Main | 3.28 x 3.98 | Laminate, Pot Lights, Breakfast Bar |
| Dining Main | 2.94 x 4.15 | Hardwood Floor |
| Living Main | 4.28 x 3.79 | Hardwood Floor |
| Prim Bdrm Main | 4.15 x 5.28 | Hardwood Floor, W/I Closet, W/O To Deck |
| 2nd Br Main | 2.59 x 3.00 | Hardwood Floor, B/I Closet |
| 3rd Br Main | 3.50 x 3.57 | Laminate, Double Closet |
| 4th Br Main | 3.64 x 3.54 | Broadloom, B/I Closet |
| Rec Lower | 5.72 x 7.18 | Laminate, Pot Lights |
| Other Lower | 3.35 x 4.08 | Laminate, Pot Lights |
| XXXXXXXX | XXX XX, XXXX |
XXXX XXX XXXX |
$XXX,XXX |
| XXX XX, XXXX |
XXXXXX XXX XXXX |
$XXX,XXX |
| XXXXXXXX XXXX | XXX XX, XXXX | $850,000 XXX XXXX |
| XXXXXXXX XXXXXX | XXX XX, XXXX | $699,900 XXX XXXX |

Hampton Junior Public School
Elementary: PublicEnniskillen Public School
Elementary: PublicM J Hobbs Senior Public School
Elementary: PublicCartwright Central Public School
Elementary: PublicSeneca Trail Public School Elementary School
Elementary: PublicNorman G. Powers Public School
Elementary: PublicCourtice Secondary School
Secondary: PublicHoly Trinity Catholic Secondary School
Secondary: CatholicSt. Stephen Catholic Secondary School
Secondary: CatholicEastdale Collegiate and Vocational Institute
Secondary: PublicPort Perry High School
Secondary: PublicMaxwell Heights Secondary School
Secondary: Public

