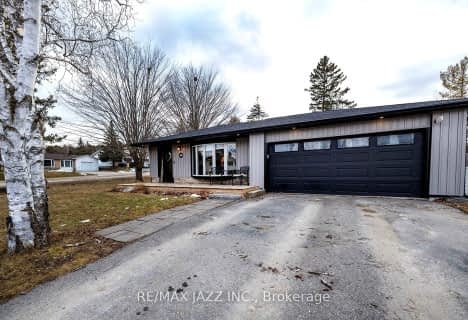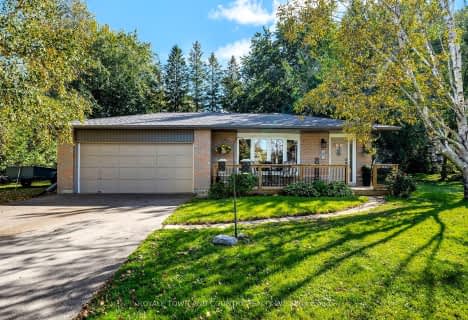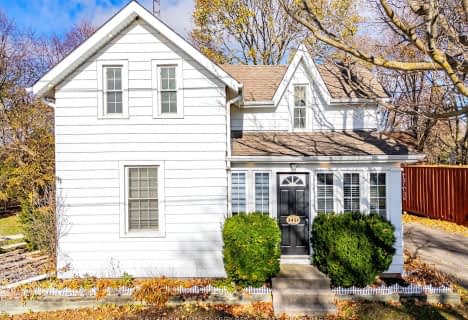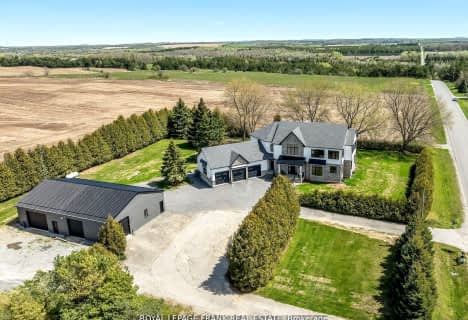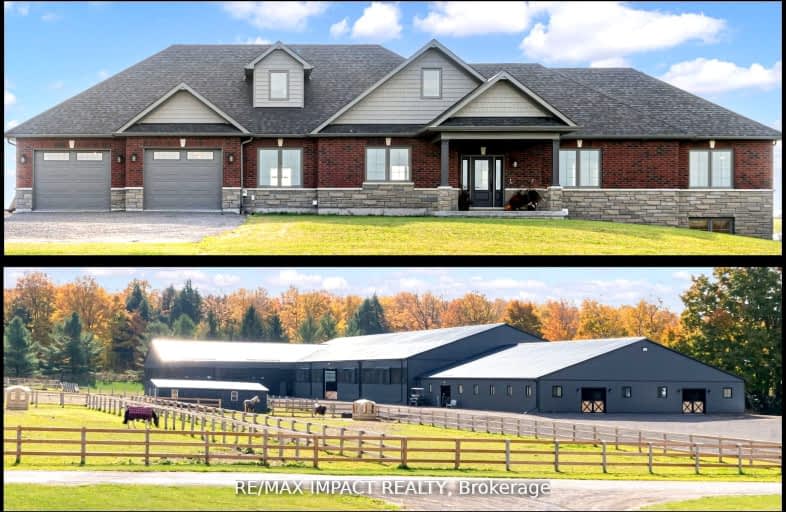
Car-Dependent
- Almost all errands require a car.
Somewhat Bikeable
- Almost all errands require a car.

Hampton Junior Public School
Elementary: PublicEnniskillen Public School
Elementary: PublicM J Hobbs Senior Public School
Elementary: PublicCartwright Central Public School
Elementary: PublicSeneca Trail Public School Elementary School
Elementary: PublicNorman G. Powers Public School
Elementary: PublicCourtice Secondary School
Secondary: PublicHoly Trinity Catholic Secondary School
Secondary: CatholicEastdale Collegiate and Vocational Institute
Secondary: PublicPort Perry High School
Secondary: PublicO'Neill Collegiate and Vocational Institute
Secondary: PublicMaxwell Heights Secondary School
Secondary: Public-
Castle John's Pub
11-1894 Scugog Street, Port Perry, ON L9L 1H7 10.29km -
Col Mustard Bar & Grill
15 Water Street, Port Perry, ON L9L 1H9 10.53km -
The Pub
136 Water Street, Port Perry, ON L9L 10.77km
-
Tim Horton's
1889 Scugog Street, Port Perry, ON L9L 1H9 10.43km -
Louies Cafe
94 Water Street, Port Perry, ON L9L 1J2 10.69km -
Pantry Shelf
172 Water Street, Port Perry, ON L9L 1C4 10.85km
-
GoodLife Fitness
1385 Harmony Road North, Oshawa, ON L1H 7K5 16.25km -
LA Fitness
1189 Ritson Road North, Ste 4a, Oshawa, ON L1G 8B9 17.44km -
Durham Ultimate Fitness Club
69 Taunton Road West, Oshawa, ON L1G 7B4 17.79km
-
IDA Windfields Pharmacy & Medical Centre
2620 Simcoe Street N, Unit 1, Oshawa, ON L1L 0R1 15.49km -
Shoppers Drug Mart
300 Taunton Road E, Oshawa, ON L1G 7T4 17.05km -
I.D.A. SCOTTS DRUG MART
1000 Simcoe Street North, Oshawa, ON L1G 4W4 18.52km
-
Blackstock Pizzatown
14011 Old Scugog, Blackstock, ON L0B 1B0 2.72km -
Strack's Smokin Grill
10249 Old Scugog Road, Blackstock, ON L0B 1B0 3.42km -
Karen's Island Fries
Island Road Corner, Port Perry, ON 8.87km
-
Oshawa Centre
419 King Street West, Oshawa, ON L1J 2K5 21.86km -
Whitby Mall
1615 Dundas Street E, Whitby, ON L1N 7G3 23.54km -
Lindsay Square Mall
401 Kent Street W, Lindsay, ON K9V 4Z1 29.88km
-
Foodland
Hwy 35 & 48, Coboconk, ON K0M 1K0 62.28km -
Real Canadian Superstore
1385 Harmony Road N, Oshawa, ON L1H 7K5 16.02km -
M&M Food Market
766 Taunton Road E, Unit 6, Oshawa, ON L1K 1B7 16.34km
-
The Beer Store
200 Ritson Road N, Oshawa, ON L1H 5J8 20.24km -
LCBO
400 Gibb Street, Oshawa, ON L1J 0B2 22.47km -
Liquor Control Board of Ontario
74 Thickson Road S, Whitby, ON L1N 7T2 23.62km
-
Esso
Kawartha Lakes, ON 12.35km -
Esso
3309 Simcoe Street N, Oshawa, ON L1H 7K4 13.89km -
Petro-Canada
1653 Taunton Road E, Hampton, ON L0B 1J0 14.93km
-
Cineplex Odeon
1351 Grandview Street N, Oshawa, ON L1K 0G1 15.94km -
Regent Theatre
50 King Street E, Oshawa, ON L1H 1B3 21.04km -
Roxy Theatres
46 Brock Street W, Uxbridge, ON L9P 1P3 25.11km
-
Scugog Memorial Public Library
231 Water Street, Port Perry, ON L9L 1A8 10.89km -
Clarington Public Library
2950 Courtice Road, Courtice, ON L1E 2H8 19.01km -
Oshawa Public Library, McLaughlin Branch
65 Bagot Street, Oshawa, ON L1H 1N2 21.43km
-
Lakeridge Health
1 Hospital Court, Oshawa, ON L1G 2B9 21.05km -
Lakeridge Health
47 Liberty Street S, Bowmanville, ON L1C 2N4 22.06km -
Ontario Shores Centre for Mental Health Sciences
700 Gordon Street, Whitby, ON L1N 5S9 28.33km


