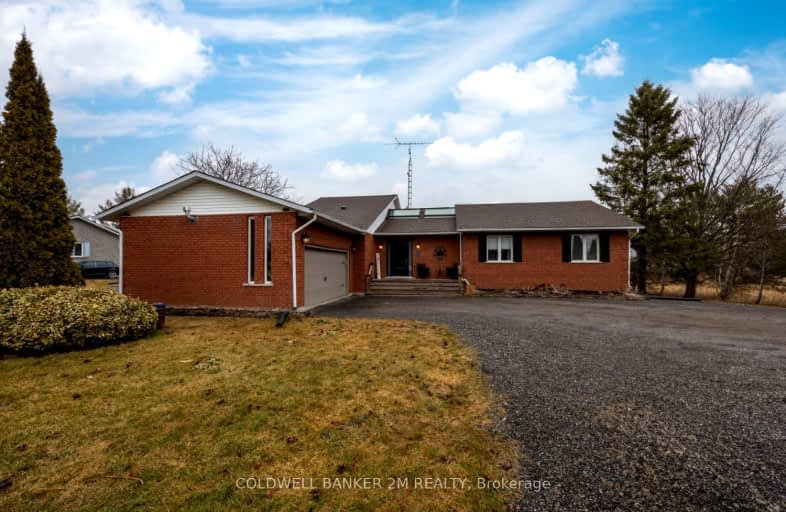
Car-Dependent
- Most errands require a car.
Somewhat Bikeable
- Most errands require a car.

Good Shepherd Catholic School
Elementary: CatholicEnniskillen Public School
Elementary: PublicPrince Albert Public School
Elementary: PublicCartwright Central Public School
Elementary: PublicS A Cawker Public School
Elementary: PublicR H Cornish Public School
Elementary: PublicCourtice Secondary School
Secondary: PublicBrooklin High School
Secondary: PublicEastdale Collegiate and Vocational Institute
Secondary: PublicPort Perry High School
Secondary: PublicO'Neill Collegiate and Vocational Institute
Secondary: PublicMaxwell Heights Secondary School
Secondary: Public-
Castle John's Pub
11-1894 Scugog Street, Port Perry, ON L9L 1H7 9.09km -
Col Mustard Bar & Grill
15 Water Street, Port Perry, ON L9L 1H9 9.29km -
The Pub
136 Water Street, Port Perry, ON L9L 9.47km
-
Tim Horton's
1889 Scugog Street, Port Perry, ON L9L 1H9 9.19km -
Louies Cafe
94 Water Street, Port Perry, ON L9L 1J2 9.41km -
Mackey's Boathouse Café
215 Water Street, Port Perry, ON L9L 1C4 9.47km
-
GoodLife Fitness
1385 Harmony Road North, Oshawa, ON L1H 7K5 18.7km -
LA Fitness
1189 Ritson Road North, Ste 4a, Oshawa, ON L1G 8B9 19.8km -
Durham Ultimate Fitness Club
69 Taunton Road West, Oshawa, ON L1G 7B4 20.04km
-
IDA Windfields Pharmacy & Medical Centre
2620 Simcoe Street N, Unit 1, Oshawa, ON L1L 0R1 17.4km -
Shoppers Drug Mart
300 Taunton Road E, Oshawa, ON L1G 7T4 19.38km -
I.D.A. SCOTTS DRUG MART
1000 Simcoe Street N, Oshawa, ON L1G 4W4 20.82km
-
Blackstock Pizzatown
14011 Old Scugog, Blackstock, ON L0B 1B0 0.24km -
Amazing Wing Guys
14011 Old Scugog Road, Blackstock, ON L0B 1B0 0.26km -
Strack's Smokin Grill
10249 Old Scugog Road, Blackstock, ON L0B 1B0 6.27km
-
Oshawa Centre
419 King Street W, Oshawa, ON L1J 2K5 24.57km -
Whitby Mall
1615 Dundas Street E, Whitby, ON L1N 7G3 25.73km -
Lindsay Square Mall
401 Kent Street W, Lindsay, ON K9V 4Z1 27.44km
-
The Grocery Outlet
1866 Scugog Street, Port Perry, ON L9L 1P9 9.33km -
Foodland
Hwy 35 & 48, Coboconk, ON K0M 1K0 59.67km -
Real Canadian Superstore
1385 Harmony Road N, Oshawa, ON L1H 7K5 18.5km
-
The Beer Store
200 Ritson Road N, Oshawa, ON L1H 5J8 22.68km -
LCBO
400 Gibb Street, Oshawa, ON L1J 0B2 24.85km -
Liquor Control Board of Ontario
74 Thickson Road S, Whitby, ON L1N 7T2 25.79km
-
Esso
Kawartha Lakes, ON 11.38km -
Esso
3309 Simcoe Street N, Oshawa, ON L1H 7K4 15.61km -
Petro-Canada
1653 Taunton Road E, Hampton, ON L0B 1J0 17.63km
-
Cineplex Odeon
1351 Grandview Street N, Oshawa, ON L1K 0G1 18.47km -
Regent Theatre
50 King Street E, Oshawa, ON L1H 1B3 23.47km -
Roxy Theatres
46 Brock Street W, Uxbridge, ON L9P 1P3 23.89km
-
Scugog Memorial Public Library
231 Water Street, Port Perry, ON L9L 1A8 9.51km -
Clarington Library Museums & Archives- Courtice
2950 Courtice Road, Courtice, ON L1E 2H8 21.78km -
Oshawa Public Library, McLaughlin Branch
65 Bagot Street, Oshawa, ON L1H 1N2 23.85km
-
Lakeridge Health
1 Hospital Court, Oshawa, ON L1G 2B9 23.43km -
Lakeridge Health
47 Liberty Street S, Bowmanville, ON L1C 2N4 24.9km -
Ross Memorial Hospital
10 Angeline Street N, Lindsay, ON K9V 4M8 27.91km
-
Port Perry Park
7.79km -
Long Sault Conservation spot
Clarington ON 9.12km -
Palmer Park Playground
Scugog ON L9L 1C4 9.41km
-
TD Canada Trust Branch and ATM
165 Queen St, Port Perry ON L9L 1B8 9.57km -
TD Bank Financial Group
165 Queen St, Port Perry ON L9L 1B8 9.56km -
TD Canada Trust ATM
165 Queen St, Port Perry ON L9L 1B8 9.58km

