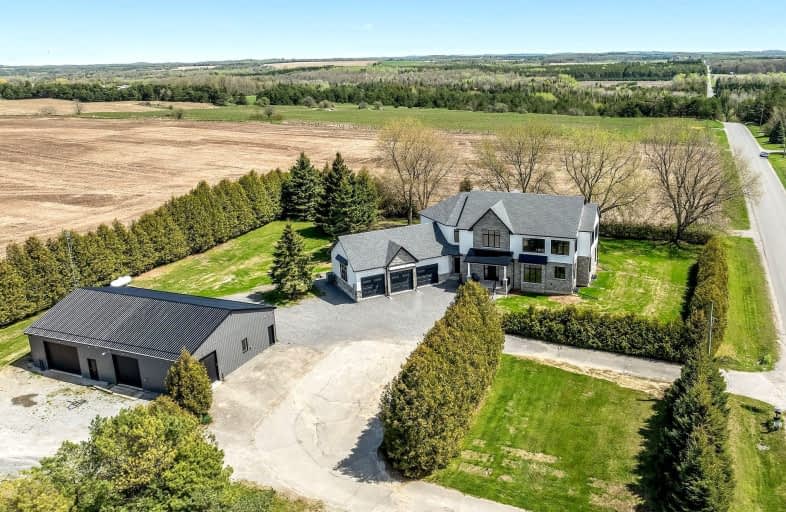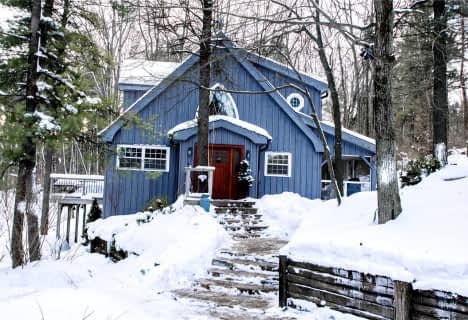Car-Dependent
- Almost all errands require a car.
Somewhat Bikeable
- Almost all errands require a car.

Hampton Junior Public School
Elementary: PublicEnniskillen Public School
Elementary: PublicM J Hobbs Senior Public School
Elementary: PublicGrandview Public School
Elementary: PublicCartwright Central Public School
Elementary: PublicSeneca Trail Public School Elementary School
Elementary: PublicCourtice Secondary School
Secondary: PublicHoly Trinity Catholic Secondary School
Secondary: CatholicSt. Stephen Catholic Secondary School
Secondary: CatholicEastdale Collegiate and Vocational Institute
Secondary: PublicPort Perry High School
Secondary: PublicMaxwell Heights Secondary School
Secondary: Public-
Long Sault Conservation spot
Clarington ON 5.56km -
Long Sault Conservation Area
9293 Woodley Rd, Hampton ON L0B 1J0 5.64km -
Palmer Park Playground
Scugog ON L9L 1C4 12.41km
-
TD Bank Financial Group
165 Queen St, Port Perry ON L9L 1B8 12.57km -
TD Canada Trust ATM
165 Queen St, Port Perry ON L9L 1B8 12.59km -
BMO Bank of Montreal
Port Perry Plaza, Port Perry ON L9L 1H7 12.61km










