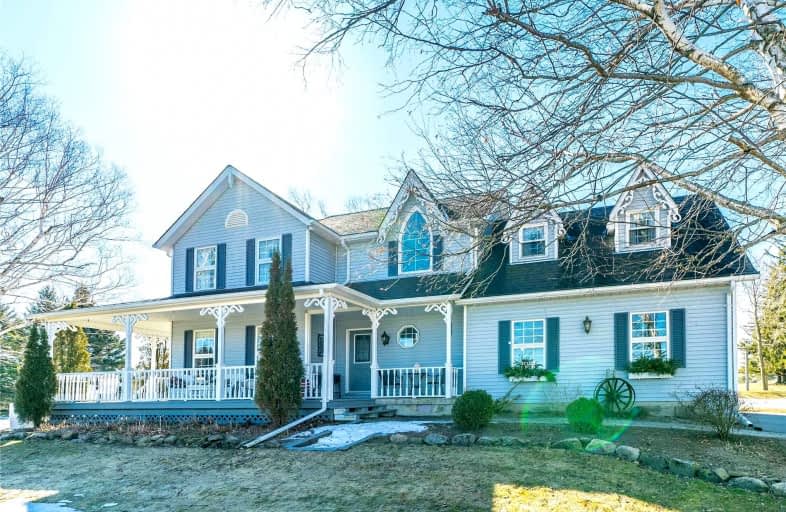Sold on Apr 13, 2022
Note: Property is not currently for sale or for rent.

-
Type: Detached
-
Style: 2-Storey
-
Lot Size: 429 x 738 Feet
-
Age: 31-50 years
-
Taxes: $3,575 per year
-
Days on Site: 20 Days
-
Added: Mar 24, 2022 (2 weeks on market)
-
Updated:
-
Last Checked: 3 months ago
-
MLS®#: E5550360
-
Listed By: Royal lepage kawartha lakes realty inc., brokerage
Location, Location, Location. Less Than 10 Minutes To The 407 Just Outside Of Blackstock. This Custom Built Home Has Much To Offer On Over 10 Acres Set Way Back From The Road. Beautiful Eat-In Kitchen That Opens Up To The Main Family Room. This Home Has 4 Bedrooms And 3 Bathrooms. A Covered Wrap Around Porch Offers Amazing Scenery From Every Direction, Including Stocked Pond, Mature Trees And Gardens Offer Unbridled Privacy, Additional Storage With The Barn And Driveshed. Raise Your Family Or Retire In The One Of A Kind Property.
Property Details
Facts for 3690 Mountjoy Road, Scugog
Status
Days on Market: 20
Last Status: Sold
Sold Date: Apr 13, 2022
Closed Date: Jul 21, 2022
Expiry Date: Jun 30, 2022
Sold Price: $1,700,000
Unavailable Date: Apr 13, 2022
Input Date: Mar 25, 2022
Property
Status: Sale
Property Type: Detached
Style: 2-Storey
Age: 31-50
Area: Scugog
Community: Blackstock
Assessment Amount: $331,000
Assessment Year: 2021
Inside
Bedrooms: 4
Bathrooms: 3
Kitchens: 1
Rooms: 13
Den/Family Room: Yes
Air Conditioning: Other
Fireplace: Yes
Laundry Level: Lower
Central Vacuum: Y
Washrooms: 3
Utilities
Electricity: Yes
Gas: No
Cable: Yes
Telephone: Yes
Building
Basement: Part Bsmt
Heat Type: Forced Air
Heat Source: Grnd Srce
Exterior: Vinyl Siding
Elevator: N
Energy Certificate: N
Water Supply Type: Dug Well
Water Supply: Well
Physically Handicapped-Equipped: N
Special Designation: Unknown
Other Structures: Barn
Other Structures: Drive Shed
Retirement: N
Parking
Driveway: Circular
Garage Spaces: 2
Garage Type: Built-In
Covered Parking Spaces: 10
Total Parking Spaces: 12
Fees
Tax Year: 2021
Tax Legal Description: Pt Lt 13, Con 1, Cartwright, Pt 1, 10R1239, Scugog
Taxes: $3,575
Highlights
Feature: Clear View
Feature: Fenced Yard
Feature: Lake/Pond
Feature: Level
Land
Cross Street: Mountjoy And Hwy 57
Municipality District: Scugog
Fronting On: South
Parcel Number: 267440043
Pool: None
Sewer: Septic
Lot Depth: 738 Feet
Lot Frontage: 429 Feet
Lot Irregularities: Irregular Shaped Prop
Acres: 10-24.99
Zoning: A1
Farm: Mixed Use
Waterfront: None
Rooms
Room details for 3690 Mountjoy Road, Scugog
| Type | Dimensions | Description |
|---|---|---|
| Family Main | 4.72 x 6.65 | Fireplace |
| Kitchen Main | 3.40 x 3.71 | |
| Living Main | 3.66 x 4.88 | |
| Dining Main | 3.40 x 3.30 | |
| Foyer Main | 2.54 x 2.29 | |
| Mudroom Main | 1.12 x 2.29 | |
| Bathroom Main | 1.57 x 1.73 | 2 Pc Bath |
| Bathroom 2nd | 2.64 x 2.59 | 4 Pc Bath |
| Prim Bdrm 2nd | 4.72 x 6.40 | 4 Pc Ensuite, W/I Closet |
| 2nd Br 2nd | 2.84 x 3.76 | |
| 3rd Br 2nd | 3.00 x 3.66 | |
| 4th Br 2nd | 3.00 x 3.66 |
| XXXXXXXX | XXX XX, XXXX |
XXXX XXX XXXX |
$X,XXX,XXX |
| XXX XX, XXXX |
XXXXXX XXX XXXX |
$X,XXX,XXX |
| XXXXXXXX XXXX | XXX XX, XXXX | $1,700,000 XXX XXXX |
| XXXXXXXX XXXXXX | XXX XX, XXXX | $1,750,000 XXX XXXX |

Hampton Junior Public School
Elementary: PublicEnniskillen Public School
Elementary: PublicM J Hobbs Senior Public School
Elementary: PublicCartwright Central Public School
Elementary: PublicSeneca Trail Public School Elementary School
Elementary: PublicNorman G. Powers Public School
Elementary: PublicCourtice Secondary School
Secondary: PublicHoly Trinity Catholic Secondary School
Secondary: CatholicSt. Stephen Catholic Secondary School
Secondary: CatholicEastdale Collegiate and Vocational Institute
Secondary: PublicPort Perry High School
Secondary: PublicMaxwell Heights Secondary School
Secondary: Public

