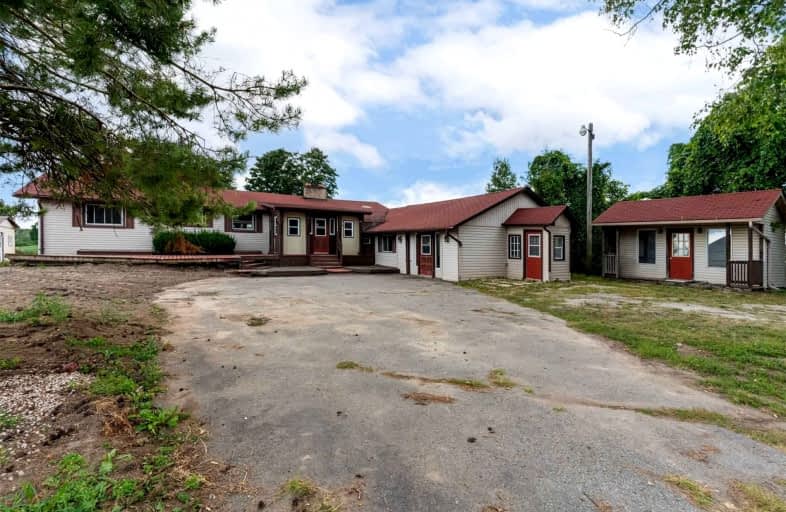Sold on Sep 12, 2022
Note: Property is not currently for sale or for rent.

-
Type: Detached
-
Style: Bungalow
-
Lot Size: 110 x 210 Feet
-
Age: No Data
-
Taxes: $5,280 per year
-
Days on Site: 26 Days
-
Added: Aug 17, 2022 (3 weeks on market)
-
Updated:
-
Last Checked: 3 months ago
-
MLS®#: E5736324
-
Listed By: Re/max impact realty, brokerage
On A 1/2 Acre Lot (.53) Surrounded By Farmland And Located North Of Burketon Estates In An Area Of Nice Country Homes Is This Sprawling 3 Bedroom Bungalow With Attached Main Floor 1 Bedroom Apartment With Separate Entrance, In Addition To 2 Sheds. This Is An Estate Sale Where The Probate Has Been Completed And The Estate Trustees Are Selling The Property "As Is, Where Is, As Viewed Condition" With No Representations Nor Warranties. The Main Dwelling Consists Of An Eat-In Kitchen, Combined Living/Dining Room Area With Walkout To A Rear Sun Room, 3 Bedrooms And 4-Piece Washroom. There Is A Separate Main Floor Area With 2nd Kitchen, 1 Bedroom, Mud Room And 3-Piece Washroom With Entrance From Driveway. Basement Is Partially Finished With Recreation Space And Utility/Furnace Area. There Is Brick Under The Exterior Siding Of This Home And Is Evident In The Photos At The Dwelling. See Office
Extras
Schedule "B" And Estate Lawyer Clauses Noted On Schedule "C" And To Be Attached To All Offers, Inclusive Of Form 801. 24 Hour Irrevocable. Please Email Any And All Offers To Dianna@Dmandzuk.Ca
Property Details
Facts for 10700 Old Scugog Road, Scugog
Status
Days on Market: 26
Last Status: Sold
Sold Date: Sep 12, 2022
Closed Date: Oct 18, 2022
Expiry Date: Nov 12, 2022
Sold Price: $550,000
Unavailable Date: Sep 12, 2022
Input Date: Aug 17, 2022
Prior LSC: Listing with no contract changes
Property
Status: Sale
Property Type: Detached
Style: Bungalow
Area: Scugog
Community: Blackstock
Availability Date: Immed/Tba
Inside
Bedrooms: 4
Bathrooms: 2
Kitchens: 2
Rooms: 10
Den/Family Room: No
Air Conditioning: None
Fireplace: No
Laundry Level: Lower
Central Vacuum: N
Washrooms: 2
Utilities
Electricity: Yes
Gas: No
Cable: No
Telephone: Available
Building
Basement: Part Fin
Heat Type: Forced Air
Heat Source: Electric
Exterior: Alum Siding
Exterior: Brick
Elevator: N
UFFI: No
Energy Certificate: N
Green Verification Status: N
Water Supply Type: Dug Well
Water Supply: Well
Physically Handicapped-Equipped: N
Special Designation: Unknown
Other Structures: Garden Shed
Retirement: N
Parking
Driveway: Private
Garage Type: None
Covered Parking Spaces: 6
Total Parking Spaces: 6
Fees
Tax Year: 2022
Tax Legal Description: Pt Lt 11, Con 1, Cartwright As In N136367; Scugog
Taxes: $5,280
Highlights
Feature: Level
Land
Cross Street: S. Of Byers Rd/W. Of
Municipality District: Scugog
Fronting On: East
Parcel Number: 267640027
Pool: None
Sewer: Septic
Lot Depth: 210 Feet
Lot Frontage: 110 Feet
Lot Irregularities: 0.53 Acre
Acres: .50-1.99
Zoning: Res
Waterfront: None
Additional Media
- Virtual Tour: https://player.vimeo.com/video/740447951?h=fb23349867
Rooms
Room details for 10700 Old Scugog Road, Scugog
| Type | Dimensions | Description |
|---|---|---|
| Kitchen Ground | 3.55 x 4.87 | Eat-In Kitchen, East View, Pass Through |
| Dining Ground | 3.64 x 3.76 | W/O To Sunroom, Laminate, West View |
| Living Ground | 4.15 x 6.59 | Open Concept, Laminate, West View |
| Sunroom Ground | 2.43 x 5.88 | W/O To Yard, West View, North View |
| Prim Bdrm Ground | 3.58 x 3.83 | Panelled, Double Closet, Tile Floor |
| 2nd Br Ground | 2.78 x 3.76 | Panelled, Closet, Ceiling Fan |
| 3rd Br Ground | 2.68 x 3.24 | Panelled, Closet, Laminate |
| Kitchen Ground | 4.25 x 6.69 | Eat-In Kitchen, Tile Floor, W/O To Yard |
| Mudroom Ground | 2.37 x 4.14 | W/O To Yard, Tile Floor, Wainscoting |
| 4th Br Ground | 2.66 x 4.13 | Panelled, Broadloom, Ceiling Fan |
| Rec Bsmt | 4.00 x 16.32 | Above Grade Window, Ceramic Floor, Dry Bar |
| Utility Bsmt | 3.04 x 6.63 | Above Grade Window, Concrete Floor, Unfinished |

| XXXXXXXX | XXX XX, XXXX |
XXXX XXX XXXX |
$XXX,XXX |
| XXX XX, XXXX |
XXXXXX XXX XXXX |
$XXX,XXX |
| XXXXXXXX XXXX | XXX XX, XXXX | $550,000 XXX XXXX |
| XXXXXXXX XXXXXX | XXX XX, XXXX | $699,900 XXX XXXX |

Hampton Junior Public School
Elementary: PublicEnniskillen Public School
Elementary: PublicM J Hobbs Senior Public School
Elementary: PublicCartwright Central Public School
Elementary: PublicSeneca Trail Public School Elementary School
Elementary: PublicNorman G. Powers Public School
Elementary: PublicCourtice Secondary School
Secondary: PublicHoly Trinity Catholic Secondary School
Secondary: CatholicSt. Stephen Catholic Secondary School
Secondary: CatholicEastdale Collegiate and Vocational Institute
Secondary: PublicPort Perry High School
Secondary: PublicMaxwell Heights Secondary School
Secondary: Public
