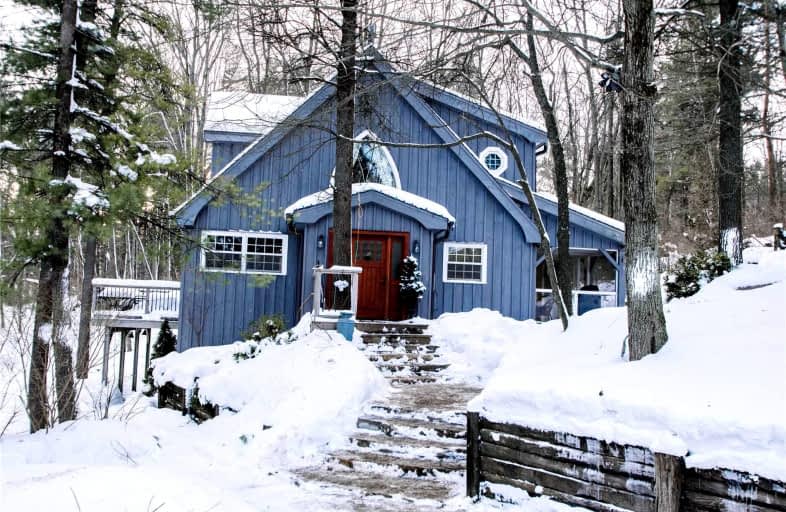Sold on Feb 28, 2022
Note: Property is not currently for sale or for rent.

-
Type: Detached
-
Style: Bungaloft
-
Lot Size: 192.72 x 317.07 Feet
-
Age: No Data
-
Taxes: $7,332 per year
-
Days on Site: 6 Days
-
Added: Feb 22, 2022 (6 days on market)
-
Updated:
-
Last Checked: 3 months ago
-
MLS®#: E5510119
-
Listed By: Right at home realty inc., brokerage
Premium Custom Built Upper Canada Post & Beam Home, Nestled In This Picturesque 1.4 Acre Lot Surrounded By Nature's Solitude. Great Room W/Vaulted Ceiling, Floor To Ceiling Stone Fireplace & W/O To Deck, Recently Renovated Kitchen With Quartz Counters And Stainless Steel Appliances, Center Island, Master Bdrm Loft W/Sitting Area Open To Great Room, Ensuite & Walk-In Closet, Cozy Den W/Vaulted Ceiling, Office W/W/O To Screened Porch Roughed In For Hot Tub.
Extras
Finished Lower Level With Rec Rm, W/W/O To Natural Stone Patio, 3 Bdr's, 3 Pc Bathroom, Laundry, Dricore Subfloor Throughout. Propane Heated 2 Car Garage W/Attached Workshop & Finished Loft. Geothermal Heating, Composite Slate Roof.
Property Details
Facts for 10060 Old Scugog Road, Scugog
Status
Days on Market: 6
Last Status: Sold
Sold Date: Feb 28, 2022
Closed Date: May 16, 2022
Expiry Date: Apr 30, 2022
Sold Price: $1,760,000
Unavailable Date: Feb 28, 2022
Input Date: Feb 22, 2022
Prior LSC: Listing with no contract changes
Property
Status: Sale
Property Type: Detached
Style: Bungaloft
Area: Scugog
Community: Blackstock
Inside
Bedrooms: 4
Bathrooms: 3
Kitchens: 1
Rooms: 7
Den/Family Room: Yes
Air Conditioning: Central Air
Fireplace: Yes
Laundry Level: Lower
Washrooms: 3
Utilities
Electricity: Yes
Telephone: Yes
Building
Basement: Fin W/O
Heat Type: Forced Air
Heat Source: Grnd Srce
Exterior: Board/Batten
Water Supply Type: Drilled Well
Water Supply: None
Special Designation: Unknown
Parking
Driveway: Private
Garage Spaces: 2
Garage Type: Detached
Covered Parking Spaces: 5
Total Parking Spaces: 7
Fees
Tax Year: 2021
Tax Legal Description: Pt Lt 19 Con 10 Darlington; Pt Lt 20 Con 10 Darlin
Taxes: $7,332
Highlights
Feature: Grnbelt/Cons
Feature: Part Cleared
Feature: Wooded/Treed
Land
Cross Street: Old Scugog Rd & Conc
Municipality District: Scugog
Fronting On: West
Pool: None
Sewer: Septic
Lot Depth: 317.07 Feet
Lot Frontage: 192.72 Feet
Lot Irregularities: Irregular
Acres: .50-1.99
Zoning: Residential
Additional Media
- Virtual Tour: https://unbranded.youriguide.com/10060_old_scugog_rd_blackstock_on/
Rooms
Room details for 10060 Old Scugog Road, Scugog
| Type | Dimensions | Description |
|---|---|---|
| Kitchen Main | 3.35 x 4.72 | Hardwood Floor, B/I Appliances, Centre Island |
| Dining Main | 2.44 x 5.49 | Hardwood Floor, Open Concept |
| Great Rm Main | 4.27 x 8.69 | Floor/Ceil Fireplace, Cathedral Ceiling, Hardwood Floor |
| Den Main | 3.66 x 4.42 | Hardwood Floor, Cathedral Ceiling |
| Office Main | 3.05 x 3.05 | Hardwood Floor, W/O To Porch |
| Prim Bdrm Upper | 4.42 x 7.31 | Cathedral Ceiling, Hardwood Floor, 4 Pc Ensuite |
| Sitting Upper | 4.42 x 7.31 | Cathedral Ceiling, Hardwood Floor, O/Looks Family |
| Rec Lower | 4.04 x 8.69 | Laminate, Fireplace, W/O To Patio |
| 2nd Br Lower | 3.20 x 3.88 | Laminate |
| 3rd Br Lower | 3.20 x 3.66 | Laminate, California Shutters |
| 4th Br Lower | 3.20 x 3.58 | Laminate, California Shutters |
| XXXXXXXX | XXX XX, XXXX |
XXXX XXX XXXX |
$X,XXX,XXX |
| XXX XX, XXXX |
XXXXXX XXX XXXX |
$X,XXX,XXX |
| XXXXXXXX XXXX | XXX XX, XXXX | $1,760,000 XXX XXXX |
| XXXXXXXX XXXXXX | XXX XX, XXXX | $1,499,999 XXX XXXX |

Hampton Junior Public School
Elementary: PublicEnniskillen Public School
Elementary: PublicM J Hobbs Senior Public School
Elementary: PublicCartwright Central Public School
Elementary: PublicSeneca Trail Public School Elementary School
Elementary: PublicNorman G. Powers Public School
Elementary: PublicCourtice Secondary School
Secondary: PublicHoly Trinity Catholic Secondary School
Secondary: CatholicSt. Stephen Catholic Secondary School
Secondary: CatholicEastdale Collegiate and Vocational Institute
Secondary: PublicPort Perry High School
Secondary: PublicMaxwell Heights Secondary School
Secondary: Public

