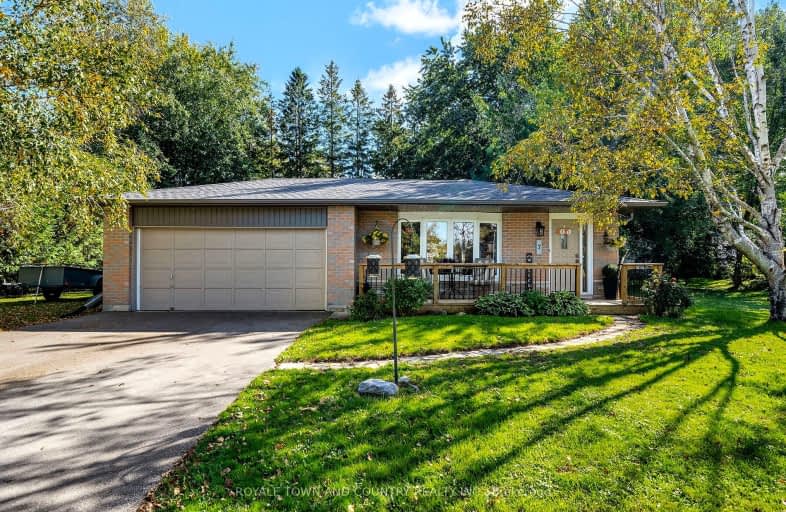Car-Dependent
- Most errands require a car.
34
/100
Somewhat Bikeable
- Most errands require a car.
25
/100

Good Shepherd Catholic School
Elementary: Catholic
11.46 km
Enniskillen Public School
Elementary: Public
10.77 km
Prince Albert Public School
Elementary: Public
11.36 km
Cartwright Central Public School
Elementary: Public
0.33 km
S A Cawker Public School
Elementary: Public
11.23 km
R H Cornish Public School
Elementary: Public
10.89 km
Courtice Secondary School
Secondary: Public
21.77 km
Brooklin High School
Secondary: Public
19.75 km
Eastdale Collegiate and Vocational Institute
Secondary: Public
22.02 km
Port Perry High School
Secondary: Public
10.77 km
O'Neill Collegiate and Vocational Institute
Secondary: Public
22.98 km
Maxwell Heights Secondary School
Secondary: Public
18.32 km
-
Port Perry Park
8.26km -
Long Sault Conservation Area
9293 Woodley Rd, Hampton ON L0B 1J0 9.01km -
Goreskis Trailer Park
9.46km
-
TD Bank Financial Group
165 Queen St, Port Perry ON L9L 1B8 10.05km -
TD Bank Financial Group
2600 Simcoe St N, Oshawa ON L1L 0R1 18.55km -
President's Choice Financial Pavilion and ATM
1385 Harmony Rd N, Oshawa ON L1K 0Z6 18.74km


