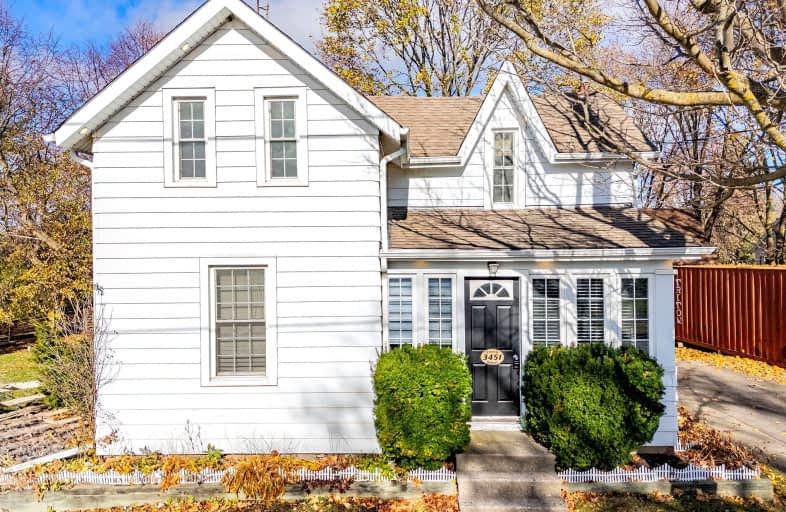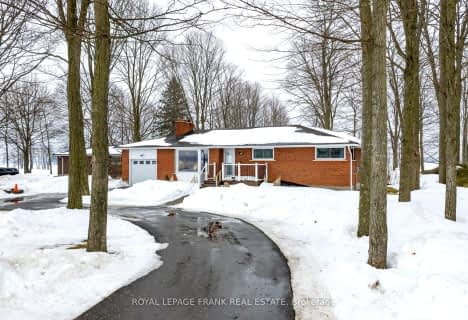Car-Dependent
- Most errands require a car.
36
/100
Somewhat Bikeable
- Most errands require a car.
32
/100

Good Shepherd Catholic School
Elementary: Catholic
11.14 km
Enniskillen Public School
Elementary: Public
10.60 km
Prince Albert Public School
Elementary: Public
10.97 km
Cartwright Central Public School
Elementary: Public
0.70 km
S A Cawker Public School
Elementary: Public
10.92 km
R H Cornish Public School
Elementary: Public
10.55 km
Courtice Secondary School
Secondary: Public
21.51 km
Brooklin High School
Secondary: Public
19.32 km
Eastdale Collegiate and Vocational Institute
Secondary: Public
21.70 km
Port Perry High School
Secondary: Public
10.43 km
O'Neill Collegiate and Vocational Institute
Secondary: Public
22.62 km
Maxwell Heights Secondary School
Secondary: Public
17.98 km
-
Palmer Park Playground
Scugog ON L9L 1C4 9.57km -
Baagwating Park
Scugog ON 9.56km -
Palmer Park
Port Perry ON 9.59km
-
BMO Bank of Montreal
1894 Scugog St, Port Perry ON L9L 1H7 9.28km -
CIBC
145 Queen St, Port Perry ON L9L 1B8 9.69km -
TD Bank Financial Group
165 Queen St, Port Perry ON L9L 1B8 9.72km



