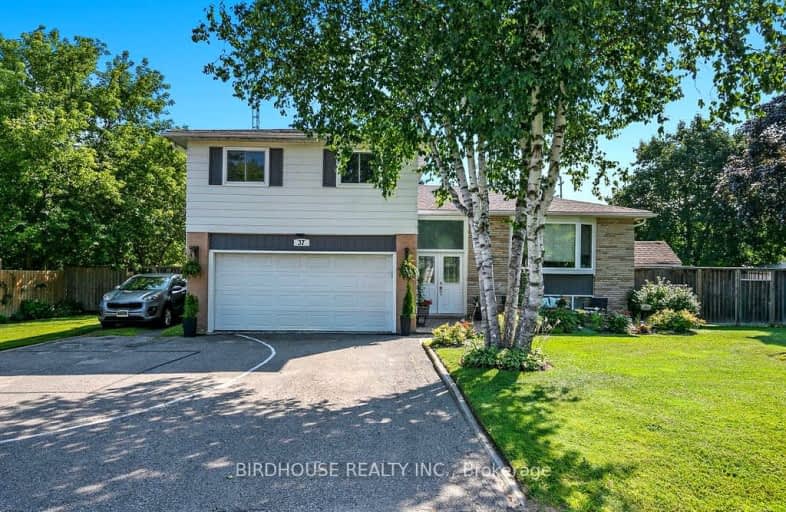Sold on Sep 04, 2024
Note: Property is not currently for sale or for rent.

-
Type: Detached
-
Style: Sidesplit 5
-
Size: 1500 sqft
-
Lot Size: 100 x 150 Feet
-
Age: 31-50 years
-
Taxes: $4,413 per year
-
Days on Site: 35 Days
-
Added: Jul 31, 2024 (1 month on market)
-
Updated:
-
Last Checked: 3 months ago
-
MLS®#: E9233606
-
Listed By: Birdhouse realty inc.
BEAUTIFUL SIDE-SPLIT HOME IN BLACKSTOCK - JUST OUTSIDE OF PORT PERRY WITH ON DEMAND DURHAM TRANSIT AND WITHIN A 15 MIN DRIVE OF HWY 407 - 4 BEDROOMS 3 BATHROOMS - LARGE LANDSCAPED BACKYARD WITH ABOVE GROUND POOL SURROUNDED BY A WOOD DECK AND TIKI BAR. This home is perfect for families looking for the rural lifestyle while being close to the GTA. Walking distance to Cartwright Central Public School (JK-8) and a short drive to Good Shepherd C.S. (JK 8) or Port Perry HS. Home is finished top to bottom with a list of updates: windows (2018), A/C (2018), kitchen appliances and ensuite shower and much more. Main floor features an open concept kitchen and living room with walk-out to large deck, BBQ with gas line and pool. Finished basement can be utilized as a large recreation space or living space for extended family or in-laws.
Property Details
Facts for 37 Sunrise Drive, Scugog
Status
Days on Market: 35
Last Status: Sold
Sold Date: Sep 04, 2024
Closed Date: Nov 21, 2024
Expiry Date: Jan 20, 2025
Sold Price: $815,000
Unavailable Date: Sep 05, 2024
Input Date: Jul 31, 2024
Property
Status: Sale
Property Type: Detached
Style: Sidesplit 5
Size (sq ft): 1500
Age: 31-50
Area: Scugog
Community: Blackstock
Availability Date: 60+
Inside
Bedrooms: 3
Bedrooms Plus: 1
Bathrooms: 3
Kitchens: 1
Rooms: 8
Den/Family Room: No
Air Conditioning: Central Air
Fireplace: No
Laundry Level: Lower
Washrooms: 3
Building
Basement: Finished
Basement 2: Full
Heat Type: Forced Air
Heat Source: Gas
Exterior: Alum Siding
Exterior: Brick
Energy Certificate: N
Green Verification Status: N
Water Supply Type: Comm Well
Water Supply: Municipal
Physically Handicapped-Equipped: N
Special Designation: Unknown
Retirement: N
Parking
Driveway: Pvt Double
Garage Spaces: 2
Garage Type: Attached
Covered Parking Spaces: 4
Total Parking Spaces: 4
Fees
Tax Year: 2024
Tax Legal Description: LT 40 PL N699 ; SCUGOG ; *AMENDED 2003 02 10 PURSUANT TO BULLETI
Taxes: $4,413
Highlights
Feature: Fenced Yard
Feature: Golf
Feature: Rec Centre
Feature: School Bus Route
Land
Cross Street: Regional Road 57 & C
Municipality District: Scugog
Fronting On: East
Parcel Number: 267620034
Pool: Abv Grnd
Sewer: Septic
Lot Depth: 150 Feet
Lot Frontage: 100 Feet
Acres: < .50
Zoning: HR2
Access To Property: Yr Rnd Municpal Rd
Water Delivery Features: Water Treatmnt
Additional Media
- Virtual Tour: https://vimeo.com/991839743?share=copy
Rooms
Room details for 37 Sunrise Drive, Scugog
| Type | Dimensions | Description |
|---|---|---|
| Living Main | 4.27 x 5.11 | |
| Dining Main | 3.38 x 2.84 | |
| Kitchen Main | 5.71 x 4.31 | |
| Prim Bdrm 2nd | 3.99 x 4.26 | 3 Pc Ensuite |
| Br 2nd | 3.21 x 3.12 | |
| Br 2nd | 4.27 x 2.65 | |
| Br Lower | 4.35 x 4.32 | |
| Rec Bsmt | 2.60 x 6.73 | |
| Family Bsmt | 4.82 x 6.95 |
| XXXXXXXX | XXX XX, XXXX |
XXXXXX XXX XXXX |
$XXX,XXX |
| XXXXXXXX | XXX XX, XXXX |
XXXX XXX XXXX |
$XXX,XXX |
| XXX XX, XXXX |
XXXXXX XXX XXXX |
$XXX,XXX | |
| XXXXXXXX | XXX XX, XXXX |
XXXXXXX XXX XXXX |
|
| XXX XX, XXXX |
XXXXXX XXX XXXX |
$XXX,XXX |
| XXXXXXXX XXXXXX | XXX XX, XXXX | $849,000 XXX XXXX |
| XXXXXXXX XXXX | XXX XX, XXXX | $495,000 XXX XXXX |
| XXXXXXXX XXXXXX | XXX XX, XXXX | $499,000 XXX XXXX |
| XXXXXXXX XXXXXXX | XXX XX, XXXX | XXX XXXX |
| XXXXXXXX XXXXXX | XXX XX, XXXX | $539,999 XXX XXXX |
Car-Dependent
- Most errands require a car.
Somewhat Bikeable
- Most errands require a car.

Good Shepherd Catholic School
Elementary: CatholicEnniskillen Public School
Elementary: PublicPrince Albert Public School
Elementary: PublicCartwright Central Public School
Elementary: PublicS A Cawker Public School
Elementary: PublicR H Cornish Public School
Elementary: PublicCourtice Secondary School
Secondary: PublicBrooklin High School
Secondary: PublicEastdale Collegiate and Vocational Institute
Secondary: PublicPort Perry High School
Secondary: PublicO'Neill Collegiate and Vocational Institute
Secondary: PublicMaxwell Heights Secondary School
Secondary: Public

