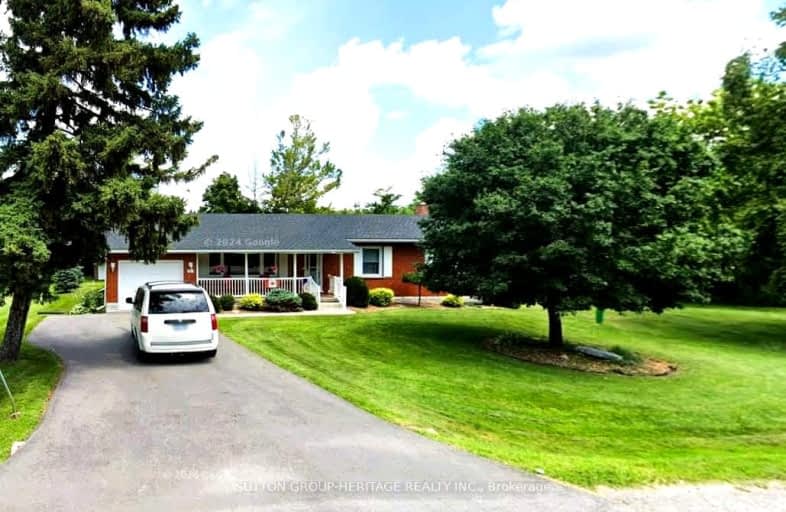Added 3 months ago

-
Type: Detached
-
Style: Bungalow
-
Size: 1100 sqft
-
Lot Size: 135 x 132 Feet
-
Age: 51-99 years
-
Taxes: $4,775 per year
-
Days on Site: 10 Days
-
Added: Mar 03, 2025 (3 months ago)
-
Updated:
-
Last Checked: 3 months ago
-
MLS®#: X11996606
-
Listed By: Sutton group-heritage realty inc.
Fantastic family home with 3 bdrms, 2 baths and 2 kitchens! 1269 sq. ft. brick, bungalow. Garage is 27' deep. Natural Gas Heated!!! Beautiful rural setting, 5 minutes from all amenities, shopping, schools, churches and more. This lovely home sits on a 135' x 132' lot. No homes behind. This lush landscaped yard is ideal for entertaining. Large windows. An abundance of natural light. Lots of oak cabinets in the kitchen with pot drawers. Kitchen floor replaced recently. Spacious L-shaped living room with hardwood floors and large picture window, combined with dining room. The large basement with separate entrance from back door, encompasses a spacious recreation room, a den or bedroom, an eat-in kitchen, spacious and bright laundry room, a 4pc bath plus a large utility room with tons of storage space. In-law potential. Gas furnace, (2013)updated hydro for the newer Generac generator. This property embodies the perfect blend of comfort and convenience, an ideal choice for those seeking a serene lifestyle. Shingles are approximately 5 years old, newer deck with a privacy screen, good size 3 season sunroom, updated windows. Long front porch with west views.
Upcoming Open Houses
We do not have information on any open houses currently scheduled.
Schedule a Private Tour -
Contact Us
Property Details
Facts for 209 Hillview Drive, Peterborough North
Property
Status: Sale
Property Type: Detached
Style: Bungalow
Size (sq ft): 1100
Age: 51-99
Area: Peterborough North
Community: 1 North
Inside
Bedrooms: 3
Bedrooms Plus: 1
Bathrooms: 2
Kitchens: 1
Kitchens Plus: 1
Rooms: 6
Den/Family Room: No
Air Conditioning: Central Air
Fireplace: No
Laundry Level: Lower
Central Vacuum: N
Washrooms: 2
Utilities
Electricity: Yes
Gas: Yes
Cable: Available
Telephone: Available
Building
Basement: Apartment
Basement 2: Sep Entrance
Heat Type: Forced Air
Heat Source: Gas
Exterior: Brick
Water Supply Type: Drilled Well
Water Supply: Well
Special Designation: Unknown
Other Structures: Garden Shed
Parking
Driveway: Pvt Double
Garage Spaces: 1
Garage Type: Attached
Covered Parking Spaces: 3
Total Parking Spaces: 4
Fees
Tax Year: 2024
Tax Legal Description: Pt Lot 3 Con W Communications Rd. Smith As In R553680 Except the
Taxes: $4,775
Highlights
Feature: Level
Land
Cross Street: Towerhill Rd/Hillvie
Municipality District: Peterborough North
Fronting On: East
Pool: None
Sewer: Septic
Lot Depth: 132 Feet
Lot Frontage: 135 Feet
Waterfront: None
Access To Property: Yr Rnd Municpal Rd
Rural Services: Garbage Pickup
Rural Services: Internet High Spd
Rural Services: Natural Gas
Water Delivery Features: Water Treatmnt
Rooms
Room details for 209 Hillview Drive, Peterborough North
| Type | Dimensions | Description |
|---|---|---|
| Kitchen Main | 3.50 x 3.60 | O/Looks Backyard, W/O To Sunroom |
| Living Main | 3.40 x 5.30 | Hardwood Floor, Picture Window |
| Dining Main | 3.00 x 3.10 | Hardwood Floor, O/Looks Backyard, Pocket Doors |
| Prim Bdrm Main | 2.90 x 4.00 | Hardwood Floor, Double Closet |
| 2nd Br Main | 2.90 x 3.40 | Hardwood Floor, Double Closet |
| 3rd Br Main | 2.40 x 3.20 | Hardwood Floor, Closet |
| Kitchen Bsmt | 2.90 x 3.50 | Eat-In Kitchen, Sump Pump |
| Laundry Bsmt | - | Above Grade Window |
| Utility Bsmt | 3.50 x 6.10 | Above Grade Window |
| Br Bsmt | 2.90 x 3.60 | Above Grade Window |
| Rec Bsmt | 3.40 x 8.00 | Broadloom |
| Sunroom Ground | 2.30 x 5.00 | W/O To Sundeck, Window, Window |
| X1199660 | Mar 03, 2025 |
Active For Sale |
$675,000 |
| X6912854 | Sep 10, 2014 |
Sold For Sale |
$287,500 |
| Jun 03, 2014 |
Listed For Sale |
$294,900 |
| X1199660 Active | Mar 03, 2025 | $675,000 For Sale |
| X6912854 Sold | Sep 10, 2014 | $287,500 For Sale |
| X6912854 Listed | Jun 03, 2014 | $294,900 For Sale |
Car-Dependent
- Almost all errands require a car.

École élémentaire publique L'Héritage
Elementary: PublicChar-Lan Intermediate School
Elementary: PublicSt Peter's School
Elementary: CatholicHoly Trinity Catholic Elementary School
Elementary: CatholicÉcole élémentaire catholique de l'Ange-Gardien
Elementary: CatholicWilliamstown Public School
Elementary: PublicÉcole secondaire publique L'Héritage
Secondary: PublicCharlottenburgh and Lancaster District High School
Secondary: PublicSt Lawrence Secondary School
Secondary: PublicÉcole secondaire catholique La Citadelle
Secondary: CatholicHoly Trinity Catholic Secondary School
Secondary: CatholicCornwall Collegiate and Vocational School
Secondary: Public

