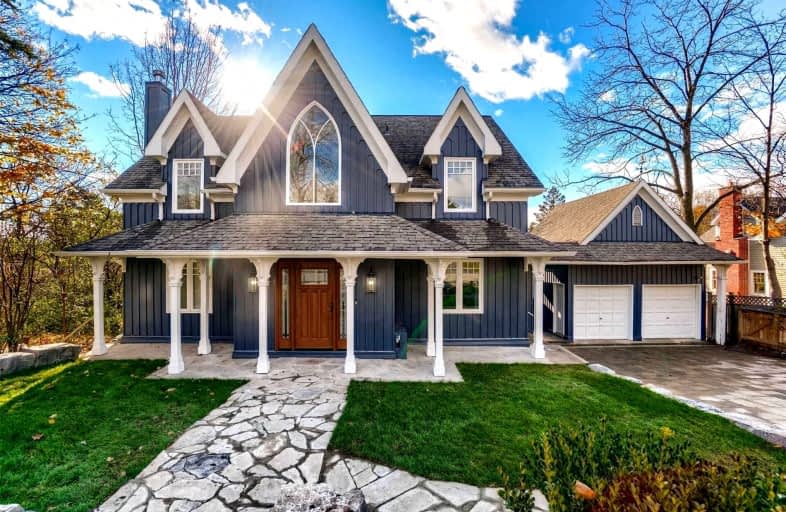Sold on Apr 28, 2022
Note: Property is not currently for sale or for rent.

-
Type: Detached
-
Style: 2-Storey
-
Lot Size: 74 x 155.51 Feet
-
Age: No Data
-
Taxes: $8,221 per year
-
Days on Site: 16 Days
-
Added: Apr 12, 2022 (2 weeks on market)
-
Updated:
-
Last Checked: 3 months ago
-
MLS®#: W5574865
-
Listed By: Royal lepage meadowtowne realty, brokerage
Stunning Christopher Wallace Design " Must Be Seen To Appreciate" Custom Gourmet Kitchen, Centre Island, S/S Appliances, Cozy Family Room With W/Burning Fireplace & W/O To Huge Deck O/L Muskoka Backyard Oasis, Inground Pool. Primary Bdrm With Ensuite & W/I Closet. M/F Den, Upper Level Has 4 Beautiful Bdrms, Lower Level Totally Redone With Newer Floors, Separate Family Rm With Multiple W/O Great Family Friendly Space Rear Yard Is Muskoka In The City
Extras
All Elfs & Win Cvrgs, Top Of The Line S/S Appl, Fridge, Stove, Built In Oven As Is, Hood Fan, Wine Fridge, Lower Level Fridge, Cen Air, Furnace, Pool Equip, Garage Dr Opener & Remote(S) Stunning Renovated Victorian Period Recreation!!
Property Details
Facts for 7068 Second Line West, Mississauga
Status
Days on Market: 16
Last Status: Sold
Sold Date: Apr 28, 2022
Closed Date: Aug 12, 2022
Expiry Date: Sep 30, 2022
Sold Price: $2,700,000
Unavailable Date: Apr 28, 2022
Input Date: Apr 12, 2022
Property
Status: Sale
Property Type: Detached
Style: 2-Storey
Area: Mississauga
Community: Meadowvale Village
Availability Date: Tba
Inside
Bedrooms: 5
Bathrooms: 4
Kitchens: 1
Rooms: 13
Den/Family Room: Yes
Air Conditioning: Central Air
Fireplace: Yes
Laundry Level: Lower
Central Vacuum: N
Washrooms: 4
Building
Basement: Fin W/O
Heat Type: Forced Air
Heat Source: Gas
Exterior: Board/Batten
Exterior: Wood
Water Supply: Municipal
Special Designation: Unknown
Parking
Driveway: Private
Garage Spaces: 2
Garage Type: Detached
Covered Parking Spaces: 4
Total Parking Spaces: 6
Fees
Tax Year: 2021
Tax Legal Description: Plntor5Ptlt12 Rp43R14577 Prt1 Rp43R19133
Taxes: $8,221
Highlights
Feature: Fenced Yard
Feature: Grnbelt/Conserv
Feature: Lake/Pond
Feature: Park
Feature: School
Feature: Wooded/Treed
Land
Cross Street: Old Derry/Second Lin
Municipality District: Mississauga
Fronting On: West
Pool: Inground
Sewer: Sewers
Lot Depth: 155.51 Feet
Lot Frontage: 74 Feet
Zoning: Residential
Additional Media
- Virtual Tour: https://unbranded.mediatours.ca/property/7068-second-line-west-mississauga/
Rooms
Room details for 7068 Second Line West, Mississauga
| Type | Dimensions | Description |
|---|---|---|
| Dining Main | 4.45 x 3.36 | Hardwood Floor, Cathedral Ceiling, Open Concept |
| Family Main | 4.18 x 5.32 | Hardwood Floor, Fireplace, Cathedral Ceiling |
| Kitchen Main | 3.47 x 4.46 | Hardwood Floor, Stainless Steel Appl, O/Looks Family |
| Den Main | 3.74 x 3.41 | Hardwood Floor, Window, East View |
| Prim Bdrm Main | 4.24 x 3.50 | Hardwood Floor, O/Looks Backyard, Ensuite Bath |
| 2nd Br 2nd | 3.61 x 3.50 | Hardwood Floor, Vaulted Ceiling, Large Window |
| 3rd Br 2nd | 3.55 x 3.46 | Hardwood Floor, Vaulted Ceiling, Large Window |
| 4th Br 2nd | 3.60 x 3.50 | Hardwood Floor, Vaulted Ceiling, Large Window |
| 5th Br 2nd | 3.61 x 3.46 | Hardwood Floor, Vaulted Ceiling, Large Window |
| Rec Lower | 7.75 x 3.26 | Tile Floor, French Doors, W/O To Deck |
| Family Lower | 5.35 x 4.70 | Laminate, Pot Lights, O/Looks Backyard |
| Rec Lower | 6.22 x 8.42 | Laminate, Pot Lights, West View |
| XXXXXXXX | XXX XX, XXXX |
XXXX XXX XXXX |
$X,XXX,XXX |
| XXX XX, XXXX |
XXXXXX XXX XXXX |
$X,XXX,XXX | |
| XXXXXXXX | XXX XX, XXXX |
XXXXXXX XXX XXXX |
|
| XXX XX, XXXX |
XXXXXX XXX XXXX |
$X,XXX,XXX | |
| XXXXXXXX | XXX XX, XXXX |
XXXX XXX XXXX |
$X,XXX,XXX |
| XXX XX, XXXX |
XXXXXX XXX XXXX |
$X,XXX,XXX |
| XXXXXXXX XXXX | XXX XX, XXXX | $2,700,000 XXX XXXX |
| XXXXXXXX XXXXXX | XXX XX, XXXX | $2,749,000 XXX XXXX |
| XXXXXXXX XXXXXXX | XXX XX, XXXX | XXX XXXX |
| XXXXXXXX XXXXXX | XXX XX, XXXX | $2,999,000 XXX XXXX |
| XXXXXXXX XXXX | XXX XX, XXXX | $1,902,500 XXX XXXX |
| XXXXXXXX XXXXXX | XXX XX, XXXX | $2,139,000 XXX XXXX |

École élémentaire École élémentaire Le Flambeau
Elementary: PublicSt Veronica Elementary School
Elementary: CatholicSt Julia Catholic Elementary School
Elementary: CatholicMeadowvale Village Public School
Elementary: PublicDerry West Village Public School
Elementary: PublicDavid Leeder Middle School
Elementary: PublicÉcole secondaire Jeunes sans frontières
Secondary: PublicWest Credit Secondary School
Secondary: PublicÉSC Sainte-Famille
Secondary: CatholicBrampton Centennial Secondary School
Secondary: PublicMississauga Secondary School
Secondary: PublicSt Marcellinus Secondary School
Secondary: Catholic- 5 bath
- 5 bed
- 5000 sqft
7263 Second Line West, Mississauga, Ontario • L5W 1A1 • Meadowvale
- 5 bath
- 5 bed
- 3500 sqft
6361 Donway Drive, Mississauga, Ontario • L5V 1J5 • East Credit




