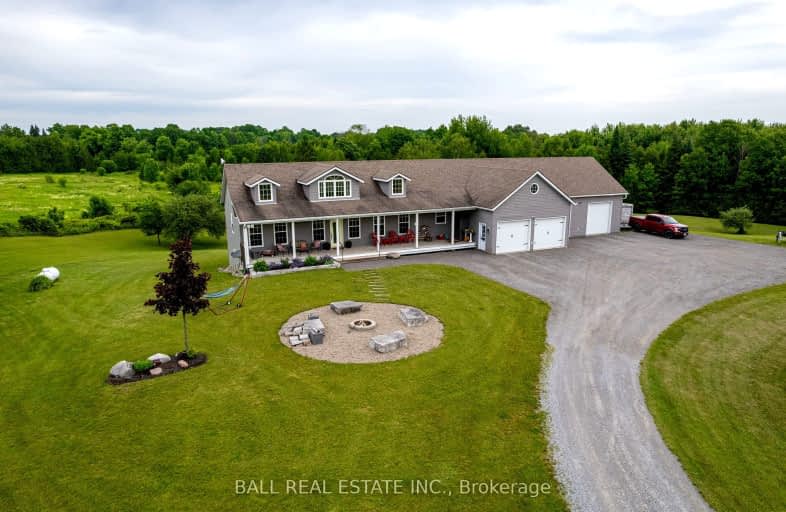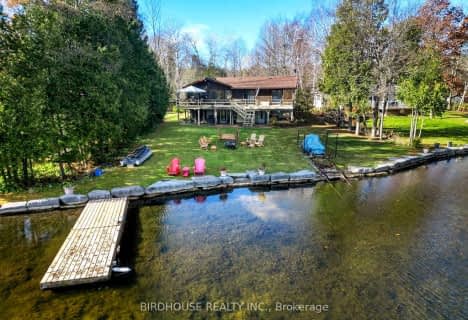Car-Dependent
- Almost all errands require a car.
Somewhat Bikeable
- Almost all errands require a car.

Lakefield District Public School
Elementary: PublicBuckhorn Public School
Elementary: PublicSt. Paul Catholic Elementary School
Elementary: CatholicSt. Martin Catholic Elementary School
Elementary: CatholicChemong Public School
Elementary: PublicEdmison Heights Public School
Elementary: PublicÉSC Monseigneur-Jamot
Secondary: CatholicPeterborough Collegiate and Vocational School
Secondary: PublicCrestwood Secondary School
Secondary: PublicAdam Scott Collegiate and Vocational Institute
Secondary: PublicThomas A Stewart Secondary School
Secondary: PublicSt. Peter Catholic Secondary School
Secondary: Catholic-
Isobel Morris Park
Peterborough ON 12.47km -
Cenotaph Park
Queen, Lakefield ON K0L 2H0 13.01km -
Riverview Park
Bobcaygeon ON 16.43km
-
BMO Bank of Montreal
1024 Mississauga St, Curve Lake ON K0L 1R0 7.86km -
CIBC
1024 Mississauga St, Curve Lake ON K0L 1R0 7.86km -
RBC Royal Bank
50 Queen St (Reid Street), Lakefield ON K0L 2H0 12.77km
- 3 bath
- 3 bed
- 2000 sqft
14 Rory Drive, Smith Ennismore Lakefield, Ontario • K0L 1J0 • Rural Smith-Ennismore-Lakefield
- 2 bath
- 3 bed
- 1500 sqft
217 Adam & Eve Road, Galway-Cavendish and Harvey, Ontario • K0L 1J0 • Rural Galway-Cavendish and Harvey




