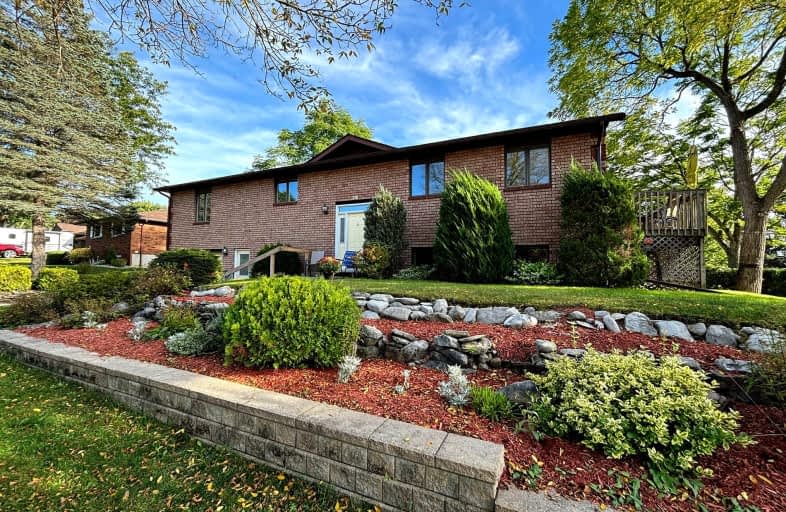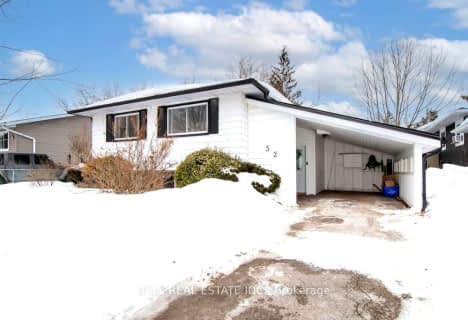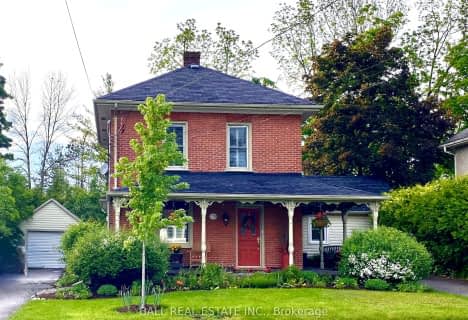Car-Dependent
- Most errands require a car.
Somewhat Bikeable
- Most errands require a car.

Lakefield District Public School
Elementary: PublicSt. Paul Catholic Elementary School
Elementary: CatholicAdam Scott Intermediate School
Elementary: PublicSt. Joseph Catholic Elementary School
Elementary: CatholicSt. Paul Catholic Elementary School
Elementary: CatholicEdmison Heights Public School
Elementary: PublicÉSC Monseigneur-Jamot
Secondary: CatholicPeterborough Collegiate and Vocational School
Secondary: PublicKenner Collegiate and Vocational Institute
Secondary: PublicAdam Scott Collegiate and Vocational Institute
Secondary: PublicThomas A Stewart Secondary School
Secondary: PublicSt. Peter Catholic Secondary School
Secondary: Catholic-
Isobel Morris Park
Peterborough ON 0.71km -
Cenotaph Park
Queen, Lakefield ON K0L 2H0 1.35km -
Lakefield Soccer
Peterborough ON 1.9km
-
CIBC
37 Queen St, Lakefield ON K0L 2H0 1.18km -
CIBC
1024 Mississauga St, Curve Lake ON K0L 1R0 8.87km -
BMO Bank of Montreal
1024 Mississauga St, Curve Lake ON K0L 1R0 8.88km
- 2 bath
- 3 bed
- 2000 sqft
40 Regent Street, Smith Ennismore Lakefield, Ontario • K0L 2H0 • Lakefield
- 2 bath
- 4 bed
- 1100 sqft
52 Coyle Crescent, Smith Ennismore Lakefield, Ontario • K0L 2H0 • Lakefield





