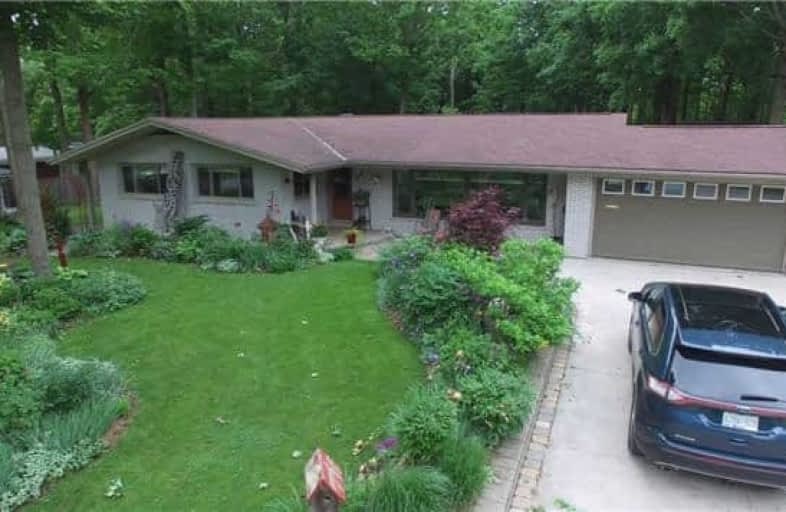Sold on Jun 11, 2018
Note: Property is not currently for sale or for rent.

-
Type: Detached
-
Style: Bungalow
-
Lot Size: 100 x 150 Feet
-
Age: No Data
-
Taxes: $2,197 per year
-
Days on Site: 10 Days
-
Added: Sep 07, 2019 (1 week on market)
-
Updated:
-
Last Checked: 1 month ago
-
MLS®#: X4148109
-
Listed By: Just 3 percent realty inc, brokerage
A Really Rare Offering: Fully Updated Ranch Bungalow On A Large, Beautifully Landscaped Country Lot Right On The Edge Of The City. Close To Trent University And All North End Conveniences And Minutes To Lake Country. 3+1 Bedroom - Everything Renovated To Near New. Mature Trees Shade Perennial Gardens. Natural Gas. Open Concept, Spectacular Granite Kitchen With Living Room And Formal Dining Area. Walkout To Wonderfully Designed And Landscaped Multi-Level Rock
Extras
Playground With Fireplace And Pond. Renovated Bathroom, Roof, Windows/Doors And Much More. New Septic 2017, Roof Replaced 2004. But The Location Alone!! Don't Miss This One! Holding Offers Until 4 Pm June 12. Email Offers By 2 Pm.
Property Details
Facts for 438 Munro Park Drive, Smith Ennismore Lakefield
Status
Days on Market: 10
Last Status: Sold
Sold Date: Jun 11, 2018
Closed Date: Jul 18, 2018
Expiry Date: Sep 01, 2018
Sold Price: $515,500
Unavailable Date: Jun 11, 2018
Input Date: Jun 01, 2018
Property
Status: Sale
Property Type: Detached
Style: Bungalow
Area: Smith Ennismore Lakefield
Community: Rural Smith-Ennismore-Lakefield
Availability Date: Tbd
Inside
Bedrooms: 3
Bathrooms: 1
Kitchens: 1
Rooms: 11
Den/Family Room: Yes
Air Conditioning: Central Air
Fireplace: No
Laundry Level: Lower
Central Vacuum: Y
Washrooms: 1
Building
Basement: Full
Basement 2: Part Fin
Heat Type: Forced Air
Heat Source: Gas
Exterior: Brick
Water Supply: Well
Special Designation: Unknown
Parking
Driveway: Available
Garage Spaces: 2
Garage Type: Attached
Covered Parking Spaces: 2
Total Parking Spaces: 3
Fees
Tax Year: 2017
Tax Legal Description: Plan 90 Lot 6 Pt Lot 18 Con 3 Twp Of Smith
Taxes: $2,197
Land
Cross Street: Carnegie Ave.
Municipality District: Smith-Ennismore-Lakefield
Fronting On: East
Pool: None
Sewer: Septic
Lot Depth: 150 Feet
Lot Frontage: 100 Feet
Rooms
Room details for 438 Munro Park Drive, Smith Ennismore Lakefield
| Type | Dimensions | Description |
|---|---|---|
| Living Main | 4.20 x 6.00 | |
| Kitchen Main | 2.83 x 7.01 | |
| Dining Main | 3.04 x 3.23 | |
| Master Main | 3.53 x 4.57 | |
| 2nd Br Main | 3.53 x 3.56 | |
| 3rd Br Main | 3.53 x 3.56 | |
| Bathroom Main | - | 4 Pc Bath |
| Foyer Main | 1.82 x 1.92 | |
| Rec Lower | 3.41 x 8.83 | |
| Laundry Lower | 2.83 x 5.79 | |
| Other Lower | 4.20 x 7.80 |
| XXXXXXXX | XXX XX, XXXX |
XXXX XXX XXXX |
$XXX,XXX |
| XXX XX, XXXX |
XXXXXX XXX XXXX |
$XXX,XXX |
| XXXXXXXX XXXX | XXX XX, XXXX | $515,500 XXX XXXX |
| XXXXXXXX XXXXXX | XXX XX, XXXX | $489,900 XXX XXXX |

Adam Scott Intermediate School
Elementary: PublicQueen Elizabeth Public School
Elementary: PublicR F Downey Public School
Elementary: PublicSt. Paul Catholic Elementary School
Elementary: CatholicEdmison Heights Public School
Elementary: PublicSt. Anne Catholic Elementary School
Elementary: CatholicÉSC Monseigneur-Jamot
Secondary: CatholicPeterborough Collegiate and Vocational School
Secondary: PublicKenner Collegiate and Vocational Institute
Secondary: PublicAdam Scott Collegiate and Vocational Institute
Secondary: PublicThomas A Stewart Secondary School
Secondary: PublicSt. Peter Catholic Secondary School
Secondary: Catholic

