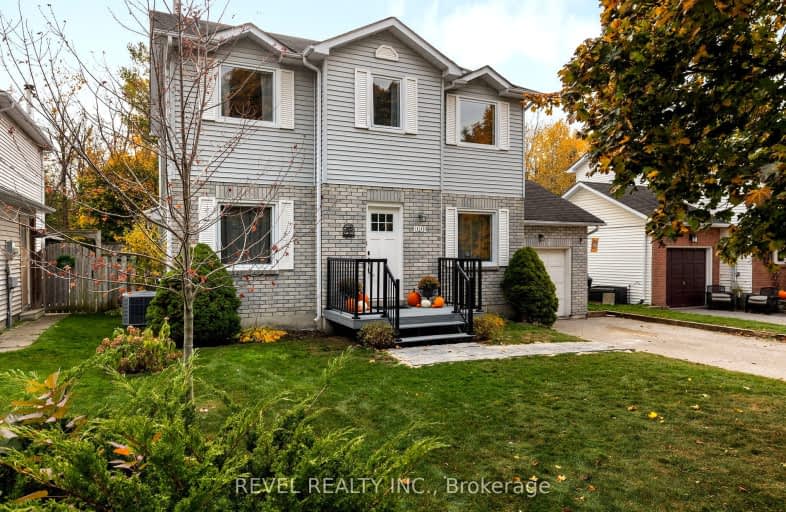
Video Tour
Car-Dependent
- Almost all errands require a car.
6
/100
Somewhat Bikeable
- Most errands require a car.
25
/100

Lake Simcoe Public School
Elementary: Public
1.05 km
Killarney Beach Public School
Elementary: Public
5.25 km
St Francis of Assisi Elementary School
Elementary: Catholic
0.41 km
Holy Cross Catholic School
Elementary: Catholic
2.21 km
Goodfellow Public School
Elementary: Public
2.79 km
Alcona Glen Elementary School
Elementary: Public
1.82 km
Our Lady of the Lake Catholic College High School
Secondary: Catholic
12.08 km
Keswick High School
Secondary: Public
11.34 km
St Peter's Secondary School
Secondary: Catholic
9.43 km
Nantyr Shores Secondary School
Secondary: Public
0.76 km
Eastview Secondary School
Secondary: Public
14.64 km
Innisdale Secondary School
Secondary: Public
12.68 km
-
Huron Court Park
Innisfil ON 1.83km -
Innisfil Beach Park
676 Innisfil Beach Rd, Innisfil ON 2.27km -
Elmwood Park, Lake Simcoe
Georgina ON 7.39km
-
TD Bank Financial Group
945 Innisfil Beach Rd, Innisfil ON L9S 1V3 1.3km -
TD Bank Financial Group
1054 Innisfil Beach Rd, Innisfil ON L9S 4T9 1.39km -
TD Canada Trust Branch and ATM
1054 Innisfil Beach Rd, Innisfil ON L9S 4T9 1.39km













