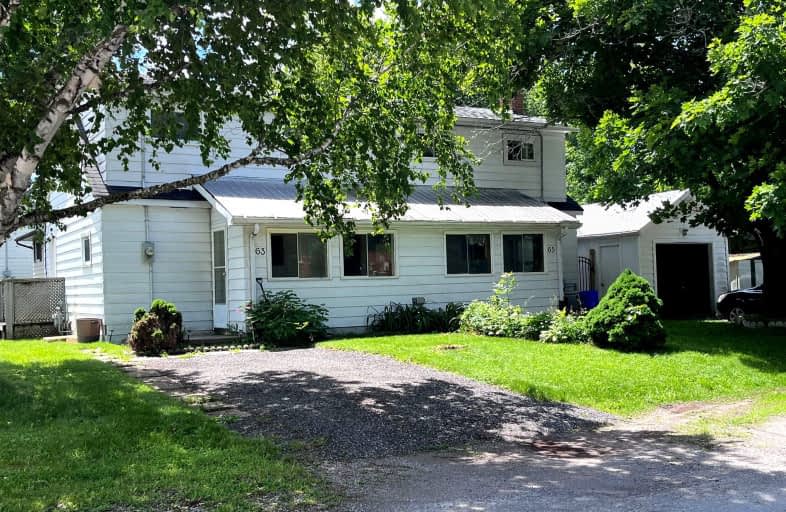Removed on Aug 29, 2024
Note: Property is not currently for sale or for rent.

-
Type: Duplex
-
Style: 2-Storey
-
Lot Size: 58 x 89 Feet
-
Age: No Data
-
Taxes: $2,344 per year
-
Days on Site: 42 Days
-
Added: Jul 18, 2024 (1 month on market)
-
Updated:
-
Last Checked: 1 month ago
-
MLS®#: X9044214
-
Listed By: Flat rate realty corp.
Side By Side 2 Storey Legal Duplex in the Village of Lakefield. Each Unit Has 3 Bedrooms, 1 Bath, and Sunroom. Main floor Has Spacious Eat in Kitchens, Large Living Rooms and Full Baths. Upstairs You Will Find the Primary Bedroom And 2nd And 3rd Guestrooms. Lower Levels Are Unfinished Used for Storage and Laundry. Detached Garage and Shed Ample Parking For 4 Vehicles. Separate Meters, Each Unit Has Its Own Furnace & Water Tank, Sump Pump. Shingles 2014.
Property Details
Facts for 63-65 GEORGE Street, Smith Ennismore Lakefield
Status
Days on Market: 42
Last Status: Terminated
Sold Date: Apr 20, 2025
Closed Date: Nov 30, -0001
Expiry Date: Sep 30, 2024
Unavailable Date: Aug 29, 2024
Input Date: Jul 18, 2024
Prior LSC: Listing with no contract changes
Property
Status: Sale
Property Type: Duplex
Style: 2-Storey
Area: Smith Ennismore Lakefield
Community: Lakefield
Availability Date: SEE REMARKS
Inside
Bedrooms: 6
Bathrooms: 2
Kitchens: 2
Rooms: 2
Den/Family Room: No
Air Conditioning: None
Fireplace: No
Laundry Level: Lower
Washrooms: 2
Building
Basement: Full
Basement 2: Unfinished
Heat Type: Forced Air
Heat Source: Gas
Exterior: Vinyl Siding
Energy Certificate: N
Green Verification Status: N
Water Supply: Municipal
Special Designation: Unknown
Parking
Driveway: Available
Garage Spaces: 1
Garage Type: Detached
Covered Parking Spaces: 4
Total Parking Spaces: 5
Fees
Tax Year: 2023
Tax Legal Description: PT LT 4 S/S GEORGE ST BLK A PL 2 VILLAGE OF LAKEFIELD PT 3, 5, 6
Taxes: $2,344
Land
Cross Street: FRASE ST/GEORGE ST
Municipality District: Smith-Ennismore-Lakefield
Fronting On: North
Parcel Number: 284010165
Pool: None
Sewer: Sewers
Lot Depth: 89 Feet
Lot Frontage: 58 Feet
Zoning: R2
Additional Media
- Virtual Tour: https://unbranded.youriguide.com/36_george_st_lakefield_on/
Rooms
Room details for 63-65 GEORGE Street, Smith Ennismore Lakefield
| Type | Dimensions | Description |
|---|---|---|
| Kitchen Main | 3.48 x 4.31 | |
| Living Main | 3.37 x 5.68 | |
| Prim Bdrm 2nd | 3.04 x 4.66 | |
| 2nd Br 2nd | 3.62 x 2.62 | |
| 3rd Br 2nd | 3.62 x 2.67 | |
| Bathroom Main | - | 4 Pc Bath |
| Kitchen Main | 3.45 x 4.36 | |
| Living Main | 3.40 x 4.72 | |
| Prim Bdrm 2nd | 3.02 x 4.65 | |
| 2nd Br 2nd | 3.65 x 2.65 | |
| 3rd Br 2nd | 2.40 x 2.66 | |
| Bathroom Main | - | 4 Pc Bath |
| XXXXXXXX | XXX XX, XXXX |
XXXXXXX XXX XXXX |
|
| XXX XX, XXXX |
XXXXXX XXX XXXX |
$XXX,XXX | |
| XXXXXXXX | XXX XX, XXXX |
XXXXXXX XXX XXXX |
|
| XXX XX, XXXX |
XXXXXX XXX XXXX |
$XXX,XXX | |
| XXXXXXXX | XXX XX, XXXX |
XXXXXXXX XXX XXXX |
|
| XXX XX, XXXX |
XXXXXX XXX XXXX |
$XXX,XXX | |
| XXXXXXXX | XXX XX, XXXX |
XXXX XXX XXXX |
$XXX,XXX |
| XXX XX, XXXX |
XXXXXX XXX XXXX |
$XXX,XXX |
| XXXXXXXX XXXXXXX | XXX XX, XXXX | XXX XXXX |
| XXXXXXXX XXXXXX | XXX XX, XXXX | $587,500 XXX XXXX |
| XXXXXXXX XXXXXXX | XXX XX, XXXX | XXX XXXX |
| XXXXXXXX XXXXXX | XXX XX, XXXX | $599,900 XXX XXXX |
| XXXXXXXX XXXXXXXX | XXX XX, XXXX | XXX XXXX |
| XXXXXXXX XXXXXX | XXX XX, XXXX | $119,999 XXX XXXX |
| XXXXXXXX XXXX | XXX XX, XXXX | $415,000 XXX XXXX |
| XXXXXXXX XXXXXX | XXX XX, XXXX | $409,900 XXX XXXX |
Car-Dependent
- Most errands require a car.
Bikeable
- Some errands can be accomplished on bike.

Lakefield District Public School
Elementary: PublicSt. Paul Catholic Elementary School
Elementary: CatholicSt. Joseph Catholic Elementary School
Elementary: CatholicR F Downey Public School
Elementary: PublicSt. Paul Catholic Elementary School
Elementary: CatholicEdmison Heights Public School
Elementary: PublicÉSC Monseigneur-Jamot
Secondary: CatholicPeterborough Collegiate and Vocational School
Secondary: PublicKenner Collegiate and Vocational Institute
Secondary: PublicAdam Scott Collegiate and Vocational Institute
Secondary: PublicThomas A Stewart Secondary School
Secondary: PublicSt. Peter Catholic Secondary School
Secondary: Catholic

