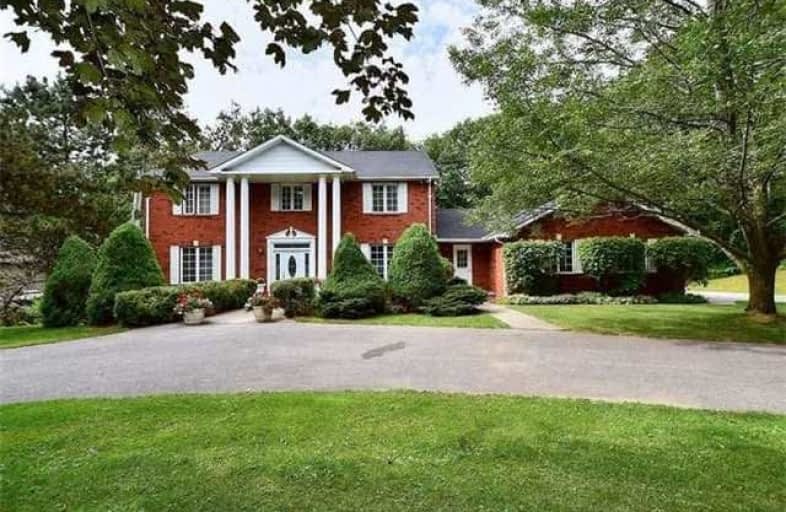Sold on Oct 06, 2017
Note: Property is not currently for sale or for rent.

-
Type: Detached
-
Style: 2-Storey
-
Size: 3500 sqft
-
Lot Size: 150 x 410 Feet
-
Age: 31-50 years
-
Taxes: $5,073 per year
-
Days on Site: 87 Days
-
Added: Sep 07, 2019 (2 months on market)
-
Updated:
-
Last Checked: 1 month ago
-
MLS®#: X3934522
-
Listed By: Bowes & cocks limited, brokerage
This Custom Built Home Welcomes You With A Large Circular Drive, Mature Landscaped Lot. This 2-Storey All Brick Home Features 3 Bedrooms And 4.5 Baths. Updated Maple Hardwood Floors, Custom Trim And Cabinetry, Renovated Kitchen And Baths.
Extras
**Interboard Listing: Peterborough And The Kawarthas Association Of Realtors Inc**
Property Details
Facts for 676 Red Pine Lane, Smith Ennismore Lakefield
Status
Days on Market: 87
Last Status: Sold
Sold Date: Oct 06, 2017
Closed Date: Dec 12, 2017
Expiry Date: Jan 15, 2018
Sold Price: $965,000
Unavailable Date: Oct 06, 2017
Input Date: Sep 21, 2017
Prior LSC: Listing with no contract changes
Property
Status: Sale
Property Type: Detached
Style: 2-Storey
Size (sq ft): 3500
Age: 31-50
Area: Smith Ennismore Lakefield
Community: Rural Smith-Ennismore-Lakefield
Availability Date: Tbd
Assessment Amount: $628,000
Assessment Year: 2016
Inside
Bedrooms: 4
Bathrooms: 5
Kitchens: 1
Rooms: 13
Den/Family Room: No
Air Conditioning: Central Air
Fireplace: Yes
Laundry Level: Main
Central Vacuum: Y
Washrooms: 5
Utilities
Electricity: Yes
Gas: Yes
Cable: No
Telephone: Yes
Building
Basement: Finished
Basement 2: Full
Heat Type: Forced Air
Heat Source: Gas
Exterior: Brick
Elevator: N
UFFI: No
Energy Certificate: N
Water Supply Type: Drilled Well
Water Supply: Well
Physically Handicapped-Equipped: N
Special Designation: Unknown
Retirement: N
Parking
Driveway: Circular
Garage Spaces: 3
Garage Type: Attached
Covered Parking Spaces: 5
Total Parking Spaces: 18
Fees
Tax Year: 2017
Tax Legal Description: Pcl5-1Sec 45M96J Lt 5 Pl 45M96 Smith; S/T T14440*
Taxes: $5,073
Highlights
Feature: Level
Feature: Wooded/Treed
Land
Cross Street: Chemong Rd N And Ste
Municipality District: Smith-Ennismore-Lakefield
Fronting On: North
Parcel Number: 284210297
Pool: Inground
Sewer: Septic
Lot Depth: 410 Feet
Lot Frontage: 150 Feet
Acres: .50-1.99
Zoning: Residential
Waterfront: None
Rooms
Room details for 676 Red Pine Lane, Smith Ennismore Lakefield
| Type | Dimensions | Description |
|---|---|---|
| Living Flat | 3.96 x 10.36 | |
| Dining Flat | 3.96 x 5.50 | |
| Kitchen Flat | 4.15 x 6.40 | |
| Office Flat | 3.38 x 3.96 | |
| Master 2nd | 4.10 x 6.40 | 4 Pc Ensuite |
| 2nd Br 2nd | 3.96 x 4.54 | 4 Pc Ensuite |
| 3rd Br 2nd | 4.00 x 4.00 | |
| 4th Br 2nd | 4.00 x 6.00 | |
| Family Lower | 3.68 x 5.54 |
| XXXXXXXX | XXX XX, XXXX |
XXXX XXX XXXX |
$XXX,XXX |
| XXX XX, XXXX |
XXXXXX XXX XXXX |
$XXX,XXX |
| XXXXXXXX XXXX | XXX XX, XXXX | $965,000 XXX XXXX |
| XXXXXXXX XXXXXX | XXX XX, XXXX | $999,900 XXX XXXX |

Highland Heights Public School
Elementary: PublicR F Downey Public School
Elementary: PublicSt. Martin Catholic Elementary School
Elementary: CatholicSt. Paul Catholic Elementary School
Elementary: CatholicWestmount Public School
Elementary: PublicChemong Public School
Elementary: PublicÉSC Monseigneur-Jamot
Secondary: CatholicPeterborough Collegiate and Vocational School
Secondary: PublicCrestwood Secondary School
Secondary: PublicAdam Scott Collegiate and Vocational Institute
Secondary: PublicThomas A Stewart Secondary School
Secondary: PublicSt. Peter Catholic Secondary School
Secondary: Catholic

