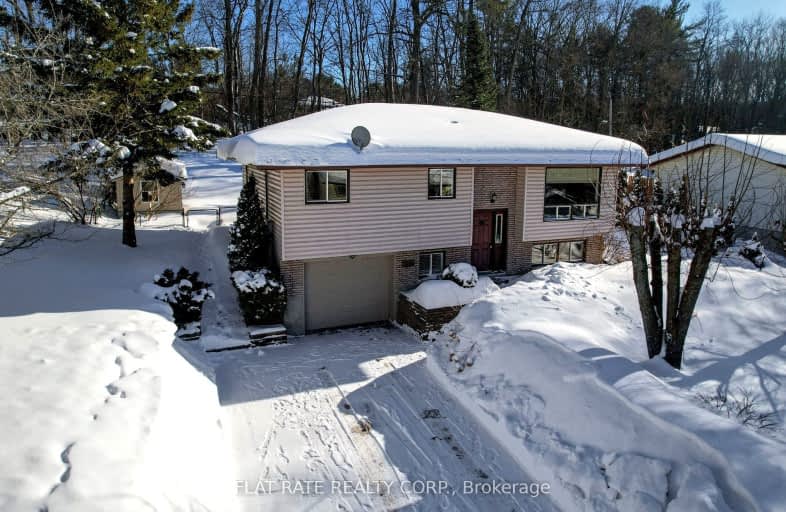Car-Dependent
- Most errands require a car.
Somewhat Bikeable
- Most errands require a car.

Highland Heights Public School
Elementary: PublicR F Downey Public School
Elementary: PublicSt. Martin Catholic Elementary School
Elementary: CatholicSt. Paul Catholic Elementary School
Elementary: CatholicWestmount Public School
Elementary: PublicChemong Public School
Elementary: PublicÉSC Monseigneur-Jamot
Secondary: CatholicPeterborough Collegiate and Vocational School
Secondary: PublicCrestwood Secondary School
Secondary: PublicAdam Scott Collegiate and Vocational Institute
Secondary: PublicThomas A Stewart Secondary School
Secondary: PublicSt. Peter Catholic Secondary School
Secondary: Catholic-
Chemong Park Lookout, Bridgenorth
Hatton Ave, Bridgenorth ON 0.31km -
Lions Park Bridgenorth
Peterborough ON 0.67km -
Country Acres Dog Daycare
Cavan Monaghan ON 3.98km
-
CIBC
871 Ward St, Peterborough ON K0L 1H0 1.29km -
BMO Bank of Montreal
989 Ward St, Bridgenorth ON K0L 1H0 2.25km -
BMO Bank of Montreal
1154 Chemong Rd, Peterborough ON K9H 7J6 6.32km
- 2 bath
- 4 bed
800 Hunter Street, Smith Ennismore Lakefield, Ontario • K0L 1H0 • Rural Smith-Ennismore-Lakefield



