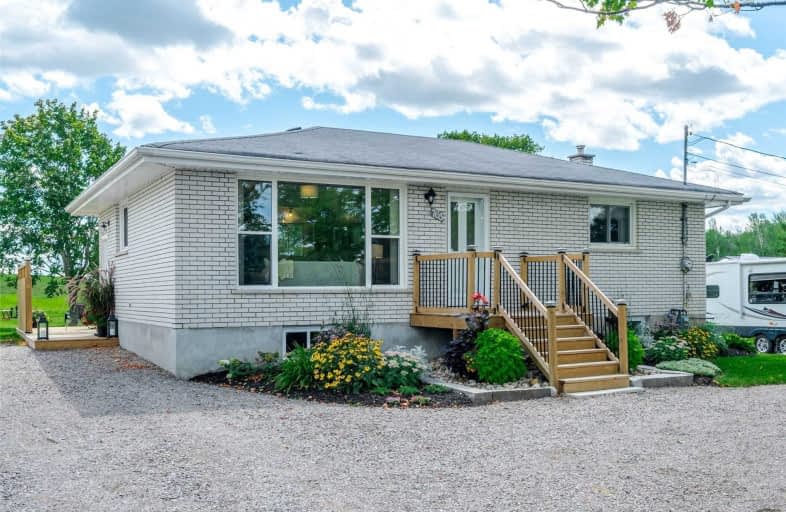Sold on Sep 15, 2020
Note: Property is not currently for sale or for rent.

-
Type: Detached
-
Style: Bungalow-Raised
-
Lot Size: 100 x 150 Feet
-
Age: No Data
-
Taxes: $1,559 per year
-
Days on Site: 7 Days
-
Added: Sep 08, 2020 (1 week on market)
-
Updated:
-
Last Checked: 1 month ago
-
MLS®#: X4901821
-
Listed By: Re/max rouge river realty ltd., brokerage
Don't Miss This Picture-Perfect Raised Bungalow In The Heart Of Ennismore.This Home Is Situated On A Beautiful Country Lot, Just Minutes To Chemong Lake.This Bright Open Concept Main Floor Offers A Beautifully Updated Kitchen, Large Family/Dining Room, Large Master Bedroom, 2nd Bedroom, And An Updated 4 Piece Bathroom.A Large Family Room, 2 Piece Bath, And Bedroom On The Lower Level.The 2 Piece Bath On The Lower Level Allows Enough Space To Add A Shower.
Extras
Includes: Dishwasher, Stove, Dryer, Washer, Microwaves, Refrigerator. Excludes Personal Items.
Property Details
Facts for 763 Skyline Road, Smith Ennismore Lakefield
Status
Days on Market: 7
Last Status: Sold
Sold Date: Sep 15, 2020
Closed Date: Oct 16, 2020
Expiry Date: Jan 08, 2021
Sold Price: $487,000
Unavailable Date: Sep 15, 2020
Input Date: Sep 08, 2020
Prior LSC: Listing with no contract changes
Property
Status: Sale
Property Type: Detached
Style: Bungalow-Raised
Area: Smith Ennismore Lakefield
Community: Rural Smith-Ennismore-Lakefield
Availability Date: Flexible
Assessment Amount: $195,000
Assessment Year: 2016
Inside
Bedrooms: 3
Bathrooms: 2
Kitchens: 1
Rooms: 1
Den/Family Room: Yes
Air Conditioning: Central Air
Fireplace: Yes
Washrooms: 2
Utilities
Gas: Yes
Telephone: Yes
Building
Basement: Half
Heat Type: Forced Air
Heat Source: Gas
Exterior: Concrete
Water Supply: Well
Special Designation: Other
Other Structures: Drive Shed
Parking
Driveway: Circular
Garage Type: None
Covered Parking Spaces: 11
Total Parking Spaces: 11
Fees
Tax Year: 2020
Tax Legal Description: Pt Lt 10 Con 4 Ennismore Pt5 45R238; Smi-Enn-Lak
Taxes: $1,559
Highlights
Feature: Cul De Sac
Feature: Golf
Feature: Marina
Feature: Park
Feature: Place Of Worship
Feature: Public Transit
Land
Cross Street: Robison Rd Right On
Municipality District: Smith-Ennismore-Lakefield
Fronting On: South
Parcel Number: 284310211
Pool: None
Sewer: Septic
Lot Depth: 150 Feet
Lot Frontage: 100 Feet
Additional Media
- Virtual Tour: https://unbranded.youriguide.com/763_skyline_rd_ennismore_on
Rooms
Room details for 763 Skyline Road, Smith Ennismore Lakefield
| Type | Dimensions | Description |
|---|---|---|
| Kitchen Main | 18.10 x 11.50 | |
| Living Main | 18.10 x 11.40 | |
| Bathroom Main | 4.11 x 8.11 | 4 Pc Bath |
| Master Main | 17.10 x 11.40 | |
| 2nd Br Main | 11.90 x 8.20 | |
| Family Lower | 21.80 x 12.30 | |
| 3rd Br Lower | 12.40 x 10.11 | |
| Bathroom Lower | 7.70 x 4.10 | 2 Pc Bath |
| Utility Lower | 30.11 x 11.40 | Laundry Sink |
| XXXXXXXX | XXX XX, XXXX |
XXXX XXX XXXX |
$XXX,XXX |
| XXX XX, XXXX |
XXXXXX XXX XXXX |
$XXX,XXX |
| XXXXXXXX XXXX | XXX XX, XXXX | $487,000 XXX XXXX |
| XXXXXXXX XXXXXX | XXX XX, XXXX | $449,900 XXX XXXX |

Highland Heights Public School
Elementary: PublicR F Downey Public School
Elementary: PublicSt. Martin Catholic Elementary School
Elementary: CatholicSt. Paul Catholic Elementary School
Elementary: CatholicChemong Public School
Elementary: PublicEdmison Heights Public School
Elementary: PublicÉSC Monseigneur-Jamot
Secondary: CatholicPeterborough Collegiate and Vocational School
Secondary: PublicCrestwood Secondary School
Secondary: PublicAdam Scott Collegiate and Vocational Institute
Secondary: PublicThomas A Stewart Secondary School
Secondary: PublicSt. Peter Catholic Secondary School
Secondary: Catholic

