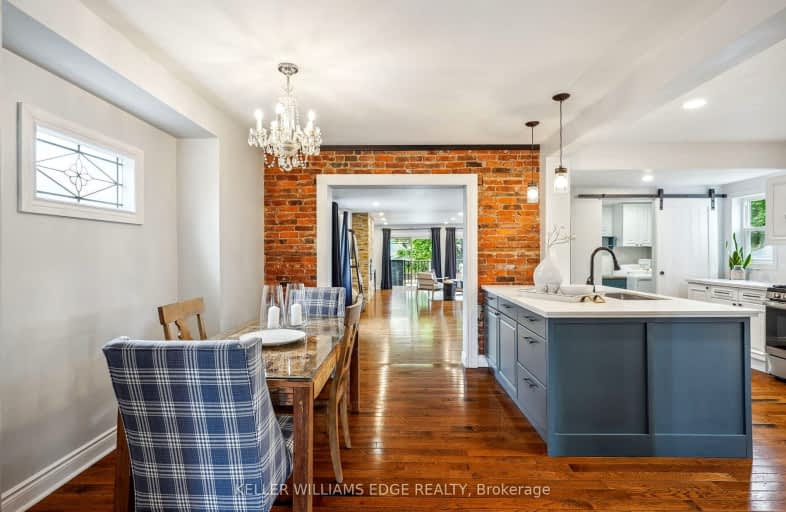Somewhat Walkable
- Some errands can be accomplished on foot.
65
/100
Good Transit
- Some errands can be accomplished by public transportation.
59
/100
Very Bikeable
- Most errands can be accomplished on bike.
74
/100

École élémentaire Pavillon de la jeunesse
Elementary: Public
1.32 km
St. John the Baptist Catholic Elementary School
Elementary: Catholic
0.10 km
A M Cunningham Junior Public School
Elementary: Public
0.36 km
Holy Name of Jesus Catholic Elementary School
Elementary: Catholic
1.37 km
Memorial (City) School
Elementary: Public
0.58 km
Queen Mary Public School
Elementary: Public
1.03 km
Vincent Massey/James Street
Secondary: Public
2.37 km
ÉSAC Mère-Teresa
Secondary: Catholic
2.80 km
Nora Henderson Secondary School
Secondary: Public
3.06 km
Delta Secondary School
Secondary: Public
0.53 km
Sir Winston Churchill Secondary School
Secondary: Public
1.95 km
Sherwood Secondary School
Secondary: Public
1.18 km
-
Mountain Brow Park
1.41km -
Andrew Warburton Memorial Park
Cope St, Hamilton ON 1.6km -
Mountain Drive Park
Concession St (Upper Gage), Hamilton ON 1.82km
-
United Ukrainian Credit Union
1252 Barton St E, Hamilton ON L8H 2V9 1.53km -
Localcoin Bitcoin ATM - Hasty Market
130 Queenston Rd, Hamilton ON L8K 1G6 1.79km -
BMO Bank of Montreal
290 Queenston Rd, Hamilton ON L8K 1H1 2.27km














