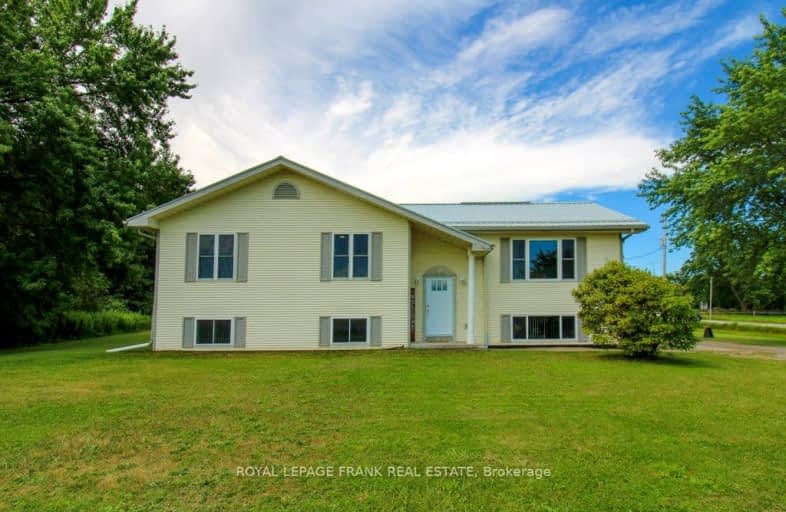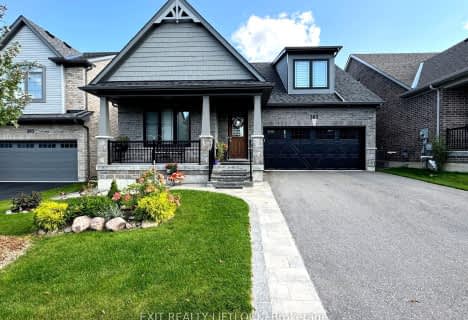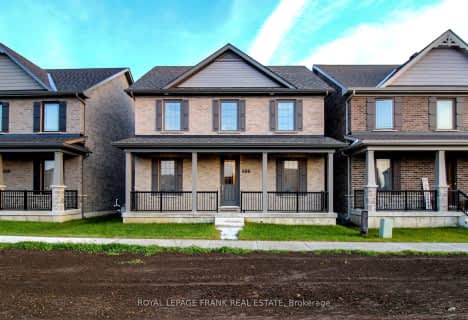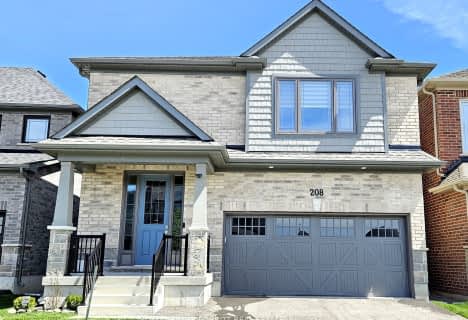Car-Dependent
- Almost all errands require a car.
Somewhat Bikeable
- Most errands require a car.

Highland Heights Public School
Elementary: PublicR F Downey Public School
Elementary: PublicSt. Paul Catholic Elementary School
Elementary: CatholicWestmount Public School
Elementary: PublicChemong Public School
Elementary: PublicEdmison Heights Public School
Elementary: PublicÉSC Monseigneur-Jamot
Secondary: CatholicPeterborough Collegiate and Vocational School
Secondary: PublicCrestwood Secondary School
Secondary: PublicAdam Scott Collegiate and Vocational Institute
Secondary: PublicThomas A Stewart Secondary School
Secondary: PublicSt. Peter Catholic Secondary School
Secondary: Catholic- 3 bath
- 3 bed
- 1500 sqft
307 Billington Close, Peterborough, Ontario • K9H 7M9 • Northcrest
- 3 bath
- 3 bed
- 2000 sqft
1104 Rippingale Trail, Peterborough, Ontario • K9H 0J8 • Northcrest









