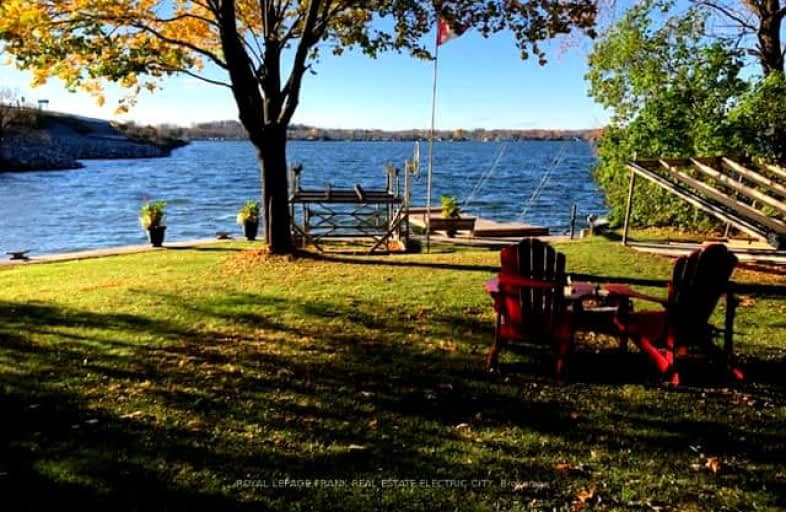Car-Dependent
- Most errands require a car.
45
/100
Somewhat Bikeable
- Most errands require a car.
35
/100

Highland Heights Public School
Elementary: Public
8.44 km
R F Downey Public School
Elementary: Public
7.08 km
St. Martin Catholic Elementary School
Elementary: Catholic
4.35 km
St. Paul Catholic Elementary School
Elementary: Catholic
7.55 km
Chemong Public School
Elementary: Public
0.74 km
Edmison Heights Public School
Elementary: Public
7.66 km
ÉSC Monseigneur-Jamot
Secondary: Catholic
10.52 km
Peterborough Collegiate and Vocational School
Secondary: Public
9.87 km
Crestwood Secondary School
Secondary: Public
11.04 km
Adam Scott Collegiate and Vocational Institute
Secondary: Public
8.23 km
Thomas A Stewart Secondary School
Secondary: Public
8.53 km
St. Peter Catholic Secondary School
Secondary: Catholic
9.20 km
-
Chemong Park Lookout, Bridgenorth
Hatton Ave, Bridgenorth ON 1.32km -
Northland Park
1255 Bathurst St (Cabot St), Peterborough ON K9J 8S2 6.99km -
Milroy Park
ON 7.16km
-
CIBC
871 Ward St, Peterborough ON K0L 1H0 0.41km -
BMO Bank of Montreal
989 Ward St, Bridgenorth ON K0L 1H0 0.65km -
Scotiabank
1154 Chemong Rd, Peterborough ON K9H 7J6 7.24km


