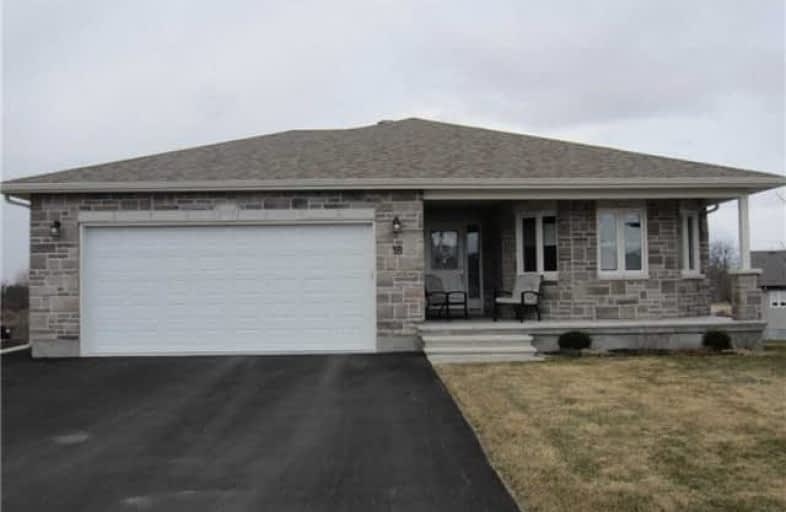
Hanley Hall Catholic Elementary School
Elementary: Catholic
1.76 km
St. Luke Catholic School
Elementary: Catholic
0.48 km
St Francis de Sales Separate School
Elementary: Catholic
1.85 km
Duncan J Schoular Public School
Elementary: Public
1.80 km
St James the Greater Separate School
Elementary: Catholic
0.98 km
Chimo Elementary School
Elementary: Public
0.74 km
Hanley Hall Catholic High School
Secondary: Catholic
1.85 km
St. Luke Catholic High School
Secondary: Catholic
0.46 km
Athens District High School
Secondary: Public
29.68 km
Perth and District Collegiate Institute
Secondary: Public
17.73 km
St John Catholic High School
Secondary: Catholic
17.77 km
Smiths Falls District Collegiate Institute
Secondary: Public
0.74 km


