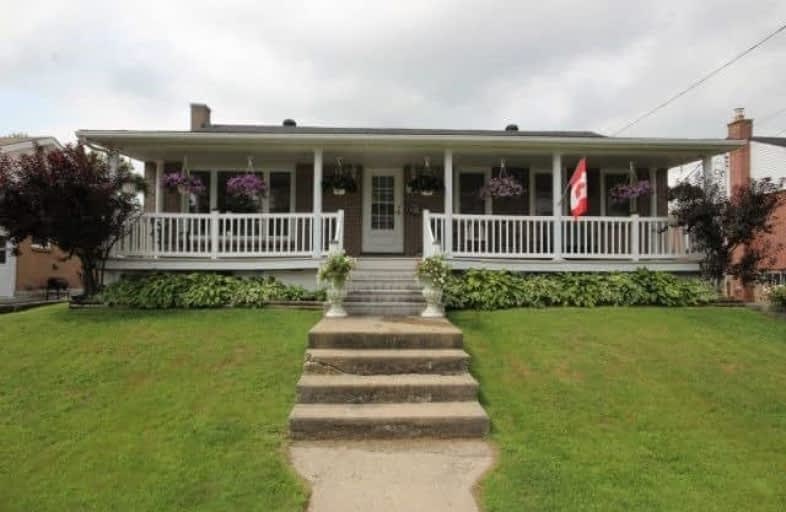
Hanley Hall Catholic Elementary School
Elementary: Catholic
1.48 km
St. Luke Catholic School
Elementary: Catholic
2.84 km
St Francis de Sales Separate School
Elementary: Catholic
1.16 km
Duncan J Schoular Public School
Elementary: Public
1.64 km
St James the Greater Separate School
Elementary: Catholic
2.13 km
Chimo Elementary School
Elementary: Public
2.88 km
Hanley Hall Catholic High School
Secondary: Catholic
1.20 km
St. Luke Catholic High School
Secondary: Catholic
2.82 km
Perth and District Collegiate Institute
Secondary: Public
18.20 km
Carleton Place High School
Secondary: Public
26.63 km
St John Catholic High School
Secondary: Catholic
18.57 km
Smiths Falls District Collegiate Institute
Secondary: Public
2.98 km


