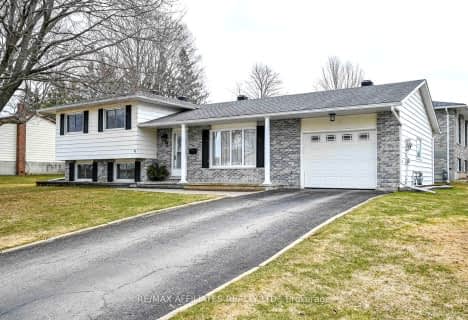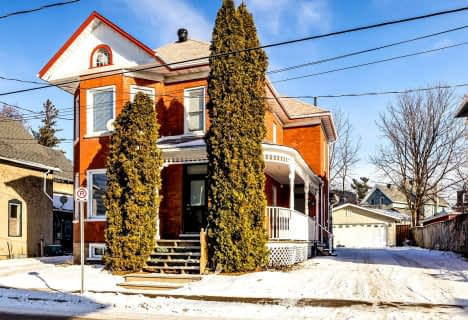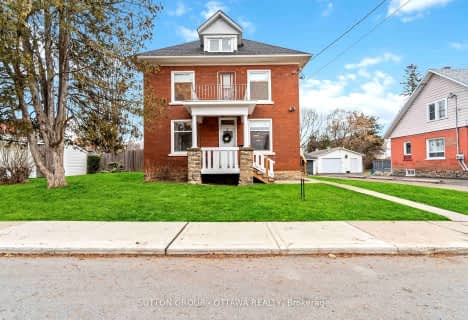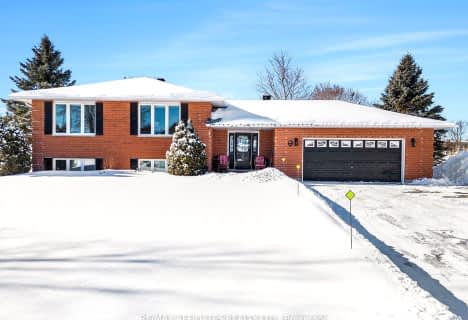
Hanley Hall Catholic Elementary School
Elementary: CatholicSt. Luke Catholic School
Elementary: CatholicSt Francis de Sales Separate School
Elementary: CatholicDuncan J Schoular Public School
Elementary: PublicSt James the Greater Separate School
Elementary: CatholicChimo Elementary School
Elementary: PublicHanley Hall Catholic High School
Secondary: CatholicSt. Luke Catholic High School
Secondary: CatholicAthens District High School
Secondary: PublicPerth and District Collegiate Institute
Secondary: PublicSt John Catholic High School
Secondary: CatholicSmiths Falls District Collegiate Institute
Secondary: Public-
Lower Reach Park
JASPER Ave, Smiths Falls ON 1.32km -
Gleeson Park
1.37km -
Smiths Falls Splash Pad
Smiths Falls ON 1.44km
-
President's Choice Financial ATM
25 Ferrara Dr, Smiths Falls ON K7A 5K6 1.46km -
Scotiabank
92 Lombard St, Smiths Falls ON K7A 4G5 1.63km -
Scotiabank
288 Hwy 15, Rideau Lakes ON 1.64km
- 1 bath
- 3 bed
61 Colonel By Crescent, Smiths Falls, Ontario • K7A 5B9 • 901 - Smiths Falls
- 2 bath
- 4 bed
- 1500 sqft
25 James Street, Smiths Falls, Ontario • K7A 1W7 • 901 - Smiths Falls
- 3 bath
- 3 bed
46 Tennant Drive, Rideau Lakes, Ontario • K7A 4S5 • 820 - Rideau Lakes (South Elmsley) Twp
- 3 bath
- 4 bed
73 McGill Street North, Smiths Falls, Ontario • K7A 2K1 • 901 - Smiths Falls
- 2 bath
- 3 bed
70 Tennant Drive, Rideau Lakes, Ontario • K7A 4S5 • 820 - Rideau Lakes (South Elmsley) Twp
- 2 bath
- 3 bed
37 Tennant Drive, Rideau Lakes, Ontario • K7A 4S5 • 820 - Rideau Lakes (South Elmsley) Twp
- 2 bath
- 3 bed
- 2000 sqft
14 Davis Lane, Rideau Lakes, Ontario • K7A 4S5 • 820 - Rideau Lakes (South Elmsley) Twp












