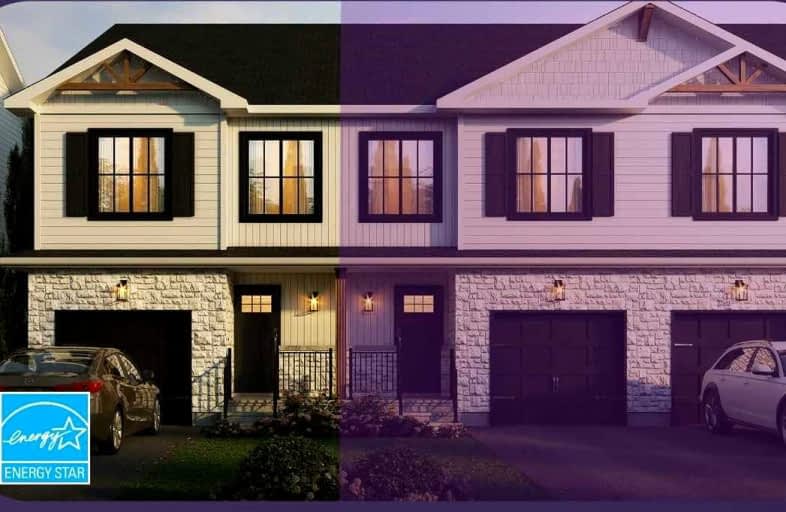
Hanley Hall Catholic Elementary School
Elementary: Catholic
1.08 km
St. Luke Catholic School
Elementary: Catholic
0.54 km
St Francis de Sales Separate School
Elementary: Catholic
1.36 km
Duncan J Schoular Public School
Elementary: Public
1.02 km
St James the Greater Separate School
Elementary: Catholic
0.45 km
Chimo Elementary School
Elementary: Public
0.41 km
Hanley Hall Catholic High School
Secondary: Catholic
1.32 km
St. Luke Catholic High School
Secondary: Catholic
0.55 km
Athens District High School
Secondary: Public
29.88 km
Perth and District Collegiate Institute
Secondary: Public
18.58 km
St John Catholic High School
Secondary: Catholic
18.67 km
Smiths Falls District Collegiate Institute
Secondary: Public
0.51 km


