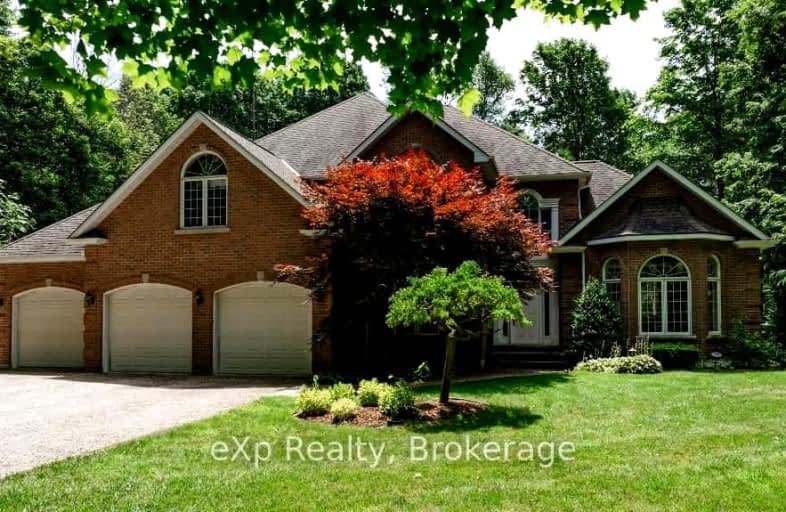Car-Dependent
- Almost all errands require a car.

Mary Immaculate Community School
Elementary: CatholicMildmay-Carrick Central School
Elementary: PublicSacred Heart School
Elementary: CatholicSt Teresa of Calcutta Catholic School
Elementary: CatholicImmaculate Conception Separate School
Elementary: CatholicWalkerton District Community School
Elementary: PublicWalkerton District Community School
Secondary: PublicSaugeen District Secondary School
Secondary: PublicNorwell District Secondary School
Secondary: PublicSacred Heart High School
Secondary: CatholicJohn Diefenbaker Senior School
Secondary: PublicF E Madill Secondary School
Secondary: Public

