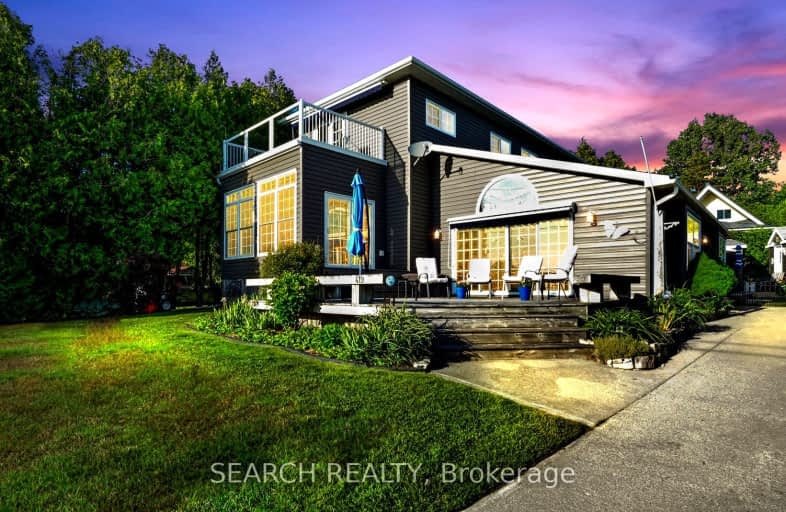Car-Dependent
- Almost all errands require a car.
Somewhat Bikeable
- Most errands require a car.

Amabel-Sauble Community School
Elementary: PublicG C Huston Public School
Elementary: PublicArran Tara Elementary School
Elementary: PublicHepworth Central Public School
Elementary: PublicPeninsula Shores District School
Elementary: PublicNorthport Elementary School
Elementary: PublicÉcole secondaire catholique École secondaire Saint-Dominique-Savio
Secondary: CatholicBruce Peninsula District School
Secondary: PublicPeninsula Shores District School
Secondary: PublicSaugeen District Secondary School
Secondary: PublicSt Mary's High School
Secondary: CatholicOwen Sound District Secondary School
Secondary: Public-
Oliphant Dog Park
SAUBLE FALLS Pky (Oliphant Way), South Bruce Peninsula ON 9.52km -
Rural Rootz Nature Reserve
645 Northacres Rd, Wiarton ON N0H 2T0 14.86km -
Spirit Rock Conservation Area
Hwy 6, Georgian Bluffs ON N0H 2T0 15.06km
-
RBC Royal Bank
632 Main St, Sauble Beach ON N0H 2G0 1.59km -
RBC Royal Bank
577 Berford St, Wiarton ON N0H 2T0 15.13km -
TD Bank Financial Group
585 Berford St, Wiarton ON N0H 2T0 15.16km










