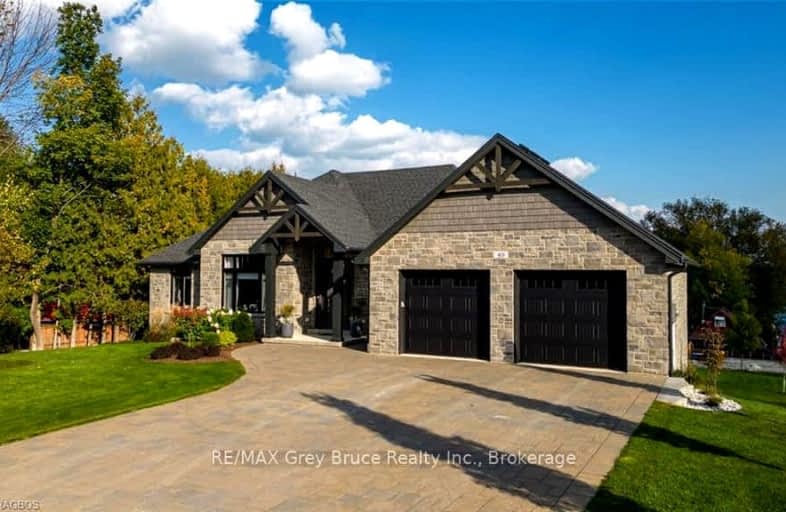Car-Dependent
- Almost all errands require a car.
0
/100
Somewhat Bikeable
- Almost all errands require a car.
22
/100

Amabel-Sauble Community School
Elementary: Public
10.44 km
G C Huston Public School
Elementary: Public
13.12 km
Arran Tara Elementary School
Elementary: Public
10.47 km
Hepworth Central Public School
Elementary: Public
10.87 km
Peninsula Shores District School
Elementary: Public
21.11 km
Northport Elementary School
Elementary: Public
17.60 km
École secondaire catholique École secondaire Saint-Dominique-Savio
Secondary: Catholic
23.94 km
Bruce Peninsula District School
Secondary: Public
47.38 km
Peninsula Shores District School
Secondary: Public
21.12 km
Saugeen District Secondary School
Secondary: Public
18.71 km
St Mary's High School
Secondary: Catholic
23.28 km
Owen Sound District Secondary School
Secondary: Public
21.38 km
-
Tara Rotary Park
Bruce County Rd 10, Tara ON 11.6km -
Jubilee park southampton on
Saugeen Shores ON 12.94km -
Jubilee Park
Saugeen Shores ON 13.45km
-
RBC Royal Bank
632 Main St, Sauble Beach ON N0H 2G0 8.29km -
BMO Bank of Montreal
42 Yonge N Tara, Tara ON N0H 2N0 10.87km -
CoinFlip Bitcoin ATM
161 High St, Southampton ON N0H 2L0 13.52km


