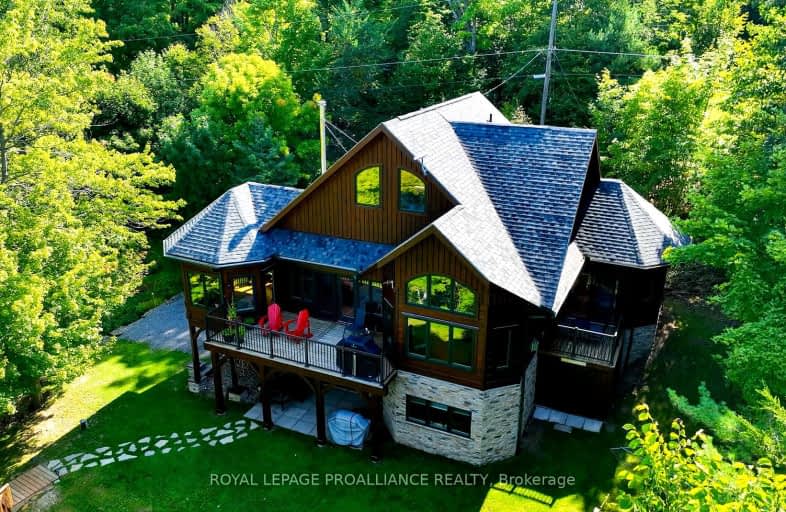
3D Walkthrough
Car-Dependent
- Almost all errands require a car.
0
/100
Somewhat Bikeable
- Almost all errands require a car.
6
/100

St Edward's School
Elementary: Catholic
16.97 km
Rideau Vista Public School
Elementary: Public
16.19 km
Glenburnie Public School
Elementary: Public
23.51 km
Storrington Public School
Elementary: Public
12.82 km
Perth Road Public School
Elementary: Public
11.22 km
Loughborough Public School
Elementary: Public
17.48 km
École secondaire catholique Marie-Rivier
Secondary: Catholic
29.61 km
Rideau District High School
Secondary: Public
21.81 km
Loyola Community Learning Centre
Secondary: Catholic
31.86 km
Frontenac Learning Centre
Secondary: Public
31.16 km
La Salle Secondary School
Secondary: Public
31.06 km
Sydenham High School
Secondary: Public
17.58 km
-
Ken Garrett Memorial Park
Joyceville ON 16.52km -
Cataraqui Region Conserv
4468 Georgia Lane, Sydenham ON K0H 2T0 17.01km -
Mclelland Park Sydenham
17.15km
-
RBC Royal Bank
24 Drummond St, Newboro ON K0G 1P0 17.42km -
RBC Royal Bank
4395 Georgia Lane, Sydenham ON K0H 2T0 17.41km -
TD Bank Financial Group
29 Main St, Delta ON K0E 1G0 18.57km

