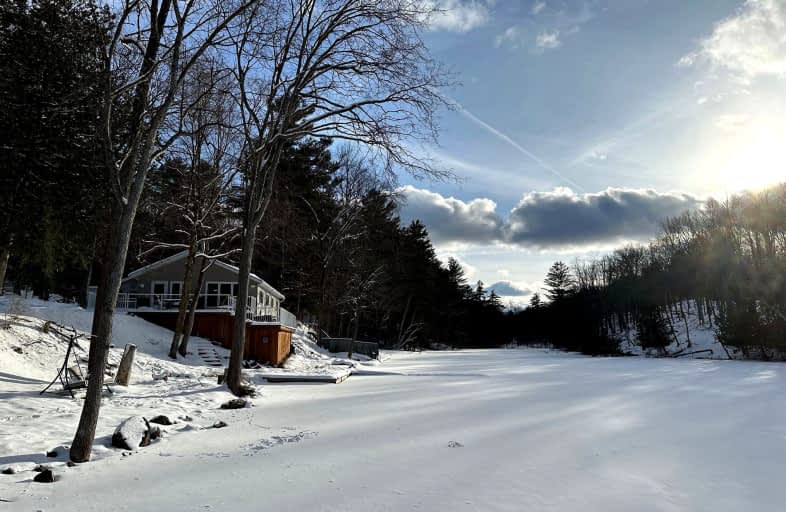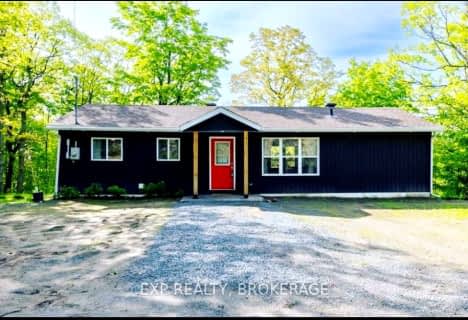
Car-Dependent
- Almost all errands require a car.
Somewhat Bikeable
- Almost all errands require a car.

St Edward's School
Elementary: CatholicRideau Vista Public School
Elementary: PublicJoyceville Public School
Elementary: PublicStorrington Public School
Elementary: PublicPerth Road Public School
Elementary: PublicLoughborough Public School
Elementary: PublicÉcole secondaire catholique Marie-Rivier
Secondary: CatholicRideau District High School
Secondary: PublicFrontenac Learning Centre
Secondary: PublicLa Salle Secondary School
Secondary: PublicSydenham High School
Secondary: PublicRegiopolis/Notre-Dame Catholic High School
Secondary: Catholic-
Shillington Park
15.02km -
Ken Garrett Memorial Park
Joyceville ON 16.29km -
Upper Brewers Lock
Battersea ON 16.31km
-
RBC Royal Bank
4395 Georgia Lane, Sydenham ON K0H 2T0 18.22km -
BMO Bank of Montreal
28 Main St, Elgin ON K0G 1E0 19.34km -
RBC Royal Bank ATM
6834 Rd 38, Verona ON K0H 2W0 20.66km
- 3 bath
- 3 bed
- 1500 sqft
8 ENCHANTED Lane, South Frontenac, Ontario • K0H 2L0 • Frontenac South
- 2 bath
- 3 bed
- 1100 sqft
131-A SEAPOINT Lane, South Frontenac, Ontario • K0H 2L0 • Frontenac South




