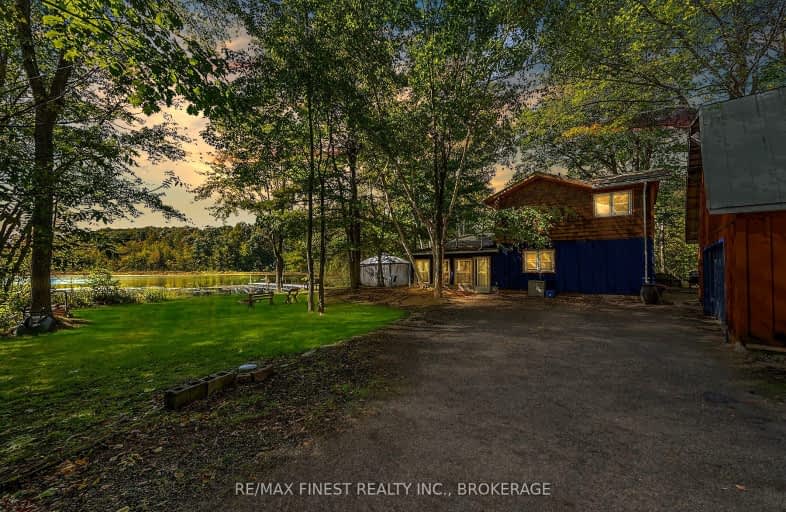Car-Dependent
- Almost all errands require a car.
Somewhat Bikeable
- Most errands require a car.

St Edward's School
Elementary: CatholicRideau Vista Public School
Elementary: PublicGlenburnie Public School
Elementary: PublicStorrington Public School
Elementary: PublicPerth Road Public School
Elementary: PublicLoughborough Public School
Elementary: PublicÉcole secondaire catholique Marie-Rivier
Secondary: CatholicLoyola Community Learning Centre
Secondary: CatholicFrontenac Learning Centre
Secondary: PublicLa Salle Secondary School
Secondary: PublicSydenham High School
Secondary: PublicRegiopolis/Notre-Dame Catholic High School
Secondary: Catholic-
Cataraqui Region Conserv
4468 Georgia Lane, Sydenham ON K0H 2T0 13.87km -
Mclelland Park Sydenham
13.97km -
Upper Brewers Lock
Battersea ON 16.14km
-
BMO Bank of Montreal
6714 Hwy, Verona ON K0H 2W0 17.74km -
TD Bank Financial Group
29 Main St, Delta ON K0E 1G0 18.61km -
BMO Bank of Montreal
4595 Bellrock Rd, Verona ON K0H 2W0 20.26km



