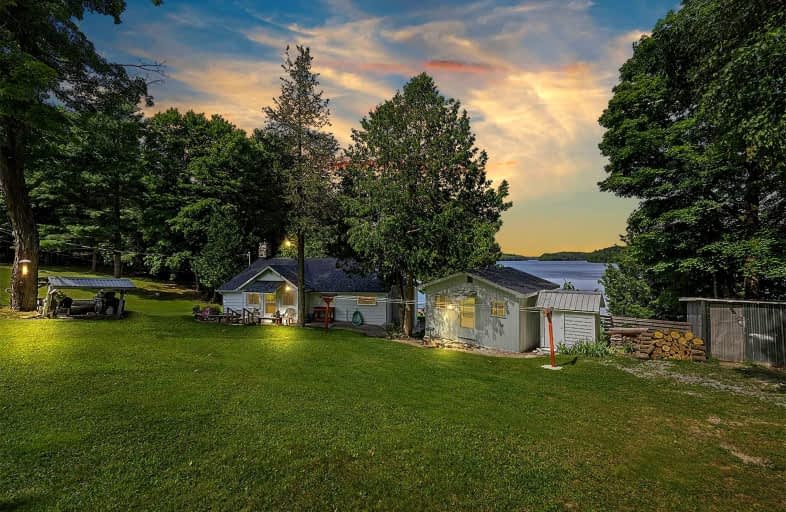Sold on Sep 08, 2022
Note: Property is not currently for sale or for rent.

-
Type: Detached
-
Style: Bungalow
-
Lot Size: 486.06 x 0 Acres
-
Age: 51-99 years
-
Taxes: $3,732 per year
-
Days on Site: 41 Days
-
Added: Oct 27, 2024 (1 month on market)
-
Updated:
-
Last Checked: 3 months ago
-
MLS®#: X9060680
-
Listed By: Re/max finest realty inc., brokerage
First time offered for sale, this truly amazing, one of a kind, 15+ Acre cottage property on highly desirable Buck Lake, has been cherished, lovingly enjoyed and impeccably maintained by 3 generations of this family. The land was purchased mid 1920's and by 1930 the original cottage was built. Over the ensuing years, additions were made to the cottage and a number of outbuildings were constructed including an Ice House built 1929 which still proudly stands today, a two slip boat house with boat lifts built 1963, and a 16' x 16' building right next to the cottage which houses the laundry facilities, and could easily be a future Bunkie. There are 5 other storage sheds, a 2 person peat moss outhouse, a wood shed and Pergola sheltering the BBQ and Smoker grill. The wonderfully cozy 4 bedroom, 1 bathroom 3 season cottage features an updated kitchen (2018), updated bathroom (2019) and new shingles, Sliding Glass door and windows in the Sunroom (all 2022). There is so much to love about this property from its 486+ feet of natural and sandy waterfront, the stunning lake views, the 7+ acre wooded area with walking trails, 3+ acres of mow-able lawn for all you grass cutting lovers out there, and a sparsely treed natural waterfront area west of the cottage providing cool shade on those hot summer days. This truly unique property is turn-key with all furnishings included as well as all storage shed contents which includes an extensive and wide variety of tools, recreational vehicles, lawn maintenance and mowing equipment. A separate list is available itemizing the inclusions. There cannot be enough said about this special property. It has to be experienced to fully understand and appreciate all it has to offer.
Property Details
Facts for 6788 WHITE BIRCH Lane, South Frontenac
Status
Days on Market: 41
Last Status: Sold
Sold Date: Sep 08, 2022
Closed Date: Oct 03, 2022
Expiry Date: Oct 15, 2022
Sold Price: $1,300,000
Unavailable Date: Sep 08, 2022
Input Date: Jul 29, 2022
Prior LSC: Sold
Property
Status: Sale
Property Type: Detached
Style: Bungalow
Age: 51-99
Area: South Frontenac
Community: Frontenac South
Availability Date: Flexible
Assessment Amount: $389,000
Assessment Year: 2016
Inside
Bedrooms: 4
Bathrooms: 1
Kitchens: 1
Rooms: 11
Air Conditioning: None
Fireplace: Yes
Washrooms: 1
Utilities
Electricity: Yes
Telephone: Yes
Building
Basement: None
Heat Type: Baseboard
Heat Source: Wood
Exterior: Alum Siding
Elevator: N
Water Supply Type: Drilled Well
Special Designation: Unknown
Other Structures: Workshop
Retirement: N
Parking
Driveway: Other
Garage Type: Outside/Surface
Covered Parking Spaces: 6
Total Parking Spaces: 6
Fees
Tax Year: 2022
Tax Legal Description: PT LT 2 CON 14 STORRINGTON PT 1-7 13R14287; S/T FR689789; S/T FR
Taxes: $3,732
Land
Cross Street: Perth Rd to Opinicon
Municipality District: South Frontenac
Parcel Number: 362840060
Pool: None
Sewer: Septic
Lot Frontage: 486.06 Acres
Acres: 10-24.99
Zoning: RW
Water Body Type: Lake
Water Frontage: 486.06
Access To Property: Private Road
Access To Property: Yr Rnd Municpal Rd
Easements Restrictions: Right Of Way
Water Features: Boat Launch
Water Features: Boat Lift
Shoreline: Hard Btm
Shoreline: Shallow
Shoreline Allowance: Owned
Waterfront Accessory: Wet Boathouse-Double
Waterfront Accessory: Wet Boathouse-Single
Rooms
Room details for 6788 WHITE BIRCH Lane, South Frontenac
| Type | Dimensions | Description |
|---|---|---|
| Kitchen Main | 3.51 x 3.63 | |
| Living Main | 4.42 x 4.57 | |
| Dining Main | 4.42 x 3.86 | |
| Prim Bdrm Main | 2.59 x 4.93 | |
| Br Main | 2.26 x 2.67 | |
| Br Main | 2.06 x 2.64 | |
| Br Main | 2.59 x 2.16 | |
| Bathroom Main | 2.16 x 3.02 | |
| Sunroom Main | 2.03 x 8.38 | |
| Loft 2nd | 2.21 x 4.47 | |
| Laundry Main | 2.44 x 4.88 |
| XXXXXXXX | XXX XX, XXXX |
XXXX XXX XXXX |
$X,XXX,XXX |
| XXX XX, XXXX |
XXXXXX XXX XXXX |
$X,XXX,XXX | |
| XXXXXXXX | XXX XX, XXXX |
XXXX XXX XXXX |
$X,XXX,XXX |
| XXX XX, XXXX |
XXXXXX XXX XXXX |
$X,XXX,XXX | |
| XXXXXXXX | XXX XX, XXXX |
XXXXXXX XXX XXXX |
|
| XXX XX, XXXX |
XXXXXX XXX XXXX |
$X,XXX,XXX |
| XXXXXXXX XXXX | XXX XX, XXXX | $1,300,000 XXX XXXX |
| XXXXXXXX XXXXXX | XXX XX, XXXX | $1,450,000 XXX XXXX |
| XXXXXXXX XXXX | XXX XX, XXXX | $1,300,000 XXX XXXX |
| XXXXXXXX XXXXXX | XXX XX, XXXX | $1,450,000 XXX XXXX |
| XXXXXXXX XXXXXXX | XXX XX, XXXX | XXX XXXX |
| XXXXXXXX XXXXXX | XXX XX, XXXX | $1,899,900 XXX XXXX |

St Edward's School
Elementary: CatholicRideau Vista Public School
Elementary: PublicJoyceville Public School
Elementary: PublicStorrington Public School
Elementary: PublicPerth Road Public School
Elementary: PublicLoughborough Public School
Elementary: PublicÉcole secondaire catholique Marie-Rivier
Secondary: CatholicRideau District High School
Secondary: PublicFrontenac Learning Centre
Secondary: PublicLa Salle Secondary School
Secondary: PublicSydenham High School
Secondary: PublicRegiopolis/Notre-Dame Catholic High School
Secondary: Catholic