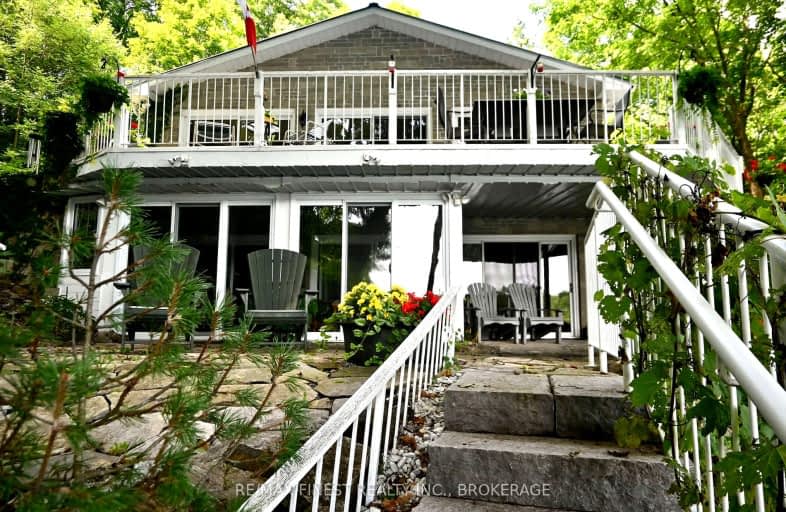Car-Dependent
- Almost all errands require a car.
Somewhat Bikeable
- Almost all errands require a car.

St Edward's School
Elementary: CatholicRideau Vista Public School
Elementary: PublicJoyceville Public School
Elementary: PublicStorrington Public School
Elementary: PublicPerth Road Public School
Elementary: PublicLoughborough Public School
Elementary: PublicÉcole secondaire catholique Marie-Rivier
Secondary: CatholicRideau District High School
Secondary: PublicFrontenac Learning Centre
Secondary: PublicLa Salle Secondary School
Secondary: PublicSydenham High School
Secondary: PublicRegiopolis/Notre-Dame Catholic High School
Secondary: Catholic-
Upper Brewers Lock
Battersea ON 18.32km -
Cataraqui Region Conserv
4468 Georgia Lane, Sydenham ON K0H 2T0 19.68km -
Mclelland Park Sydenham
19.82km
-
BMO Bank of Montreal
41 Main St E (Fetch Murphy Walk), Westport ON K0G 1X0 14.58km -
RBC Royal Bank
4395 Georgia Lane, Sydenham ON K0H 2T0 20.09km -
RBC Royal Bank ATM
6834 Rd 38, Verona ON K0H 2W0 21.37km




