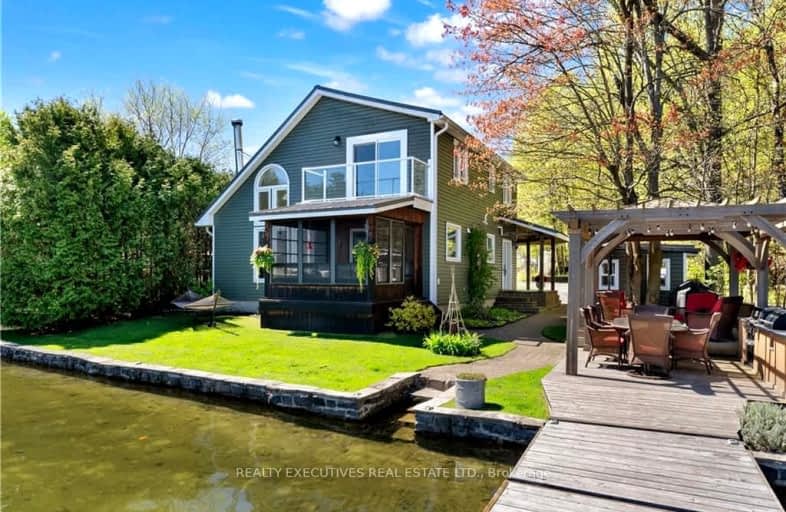
Car-Dependent
- Almost all errands require a car.
Somewhat Bikeable
- Almost all errands require a car.

St Edward's School
Elementary: CatholicRideau Vista Public School
Elementary: PublicSouth Crosby Public School
Elementary: PublicStorrington Public School
Elementary: PublicPerth Road Public School
Elementary: PublicLoughborough Public School
Elementary: PublicÉcole secondaire catholique Marie-Rivier
Secondary: CatholicRideau District High School
Secondary: PublicFrontenac Learning Centre
Secondary: PublicLa Salle Secondary School
Secondary: PublicSydenham High School
Secondary: PublicRegiopolis/Notre-Dame Catholic High School
Secondary: Catholic-
Shillington Park
11.29km -
Upper Brewers Lock
Battersea ON 19.4km -
Ken Garrett Memorial Park
Joyceville ON 20.04km
-
BMO Bank of Montreal
41 Main St E (Fetch Murphy Walk), Westport ON K0G 1X0 13.29km -
RBC Royal Bank
24 Drummond St, Newboro ON K0G 1P0 13.71km -
BMO Bank of Montreal
28 Main St, Elgin ON K0G 1E0 17.82km
- 3 bath
- 3 bed
- 1500 sqft
8 ENCHANTED Lane, South Frontenac, Ontario • K0H 2L0 • Frontenac South



