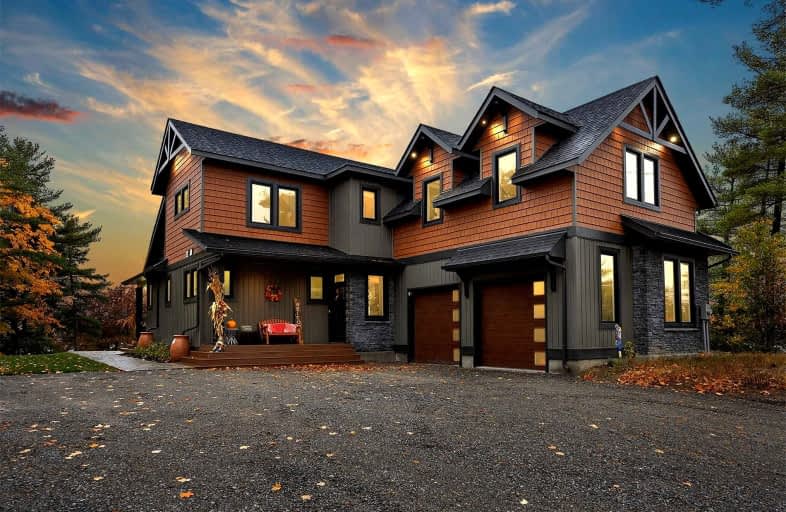
St Edward's School
Elementary: Catholic
16.27 km
Rideau Vista Public School
Elementary: Public
15.43 km
Joyceville Public School
Elementary: Public
21.41 km
Storrington Public School
Elementary: Public
12.70 km
Perth Road Public School
Elementary: Public
11.89 km
Loughborough Public School
Elementary: Public
18.56 km
École secondaire catholique Marie-Rivier
Secondary: Catholic
30.26 km
Rideau District High School
Secondary: Public
20.54 km
Frontenac Learning Centre
Secondary: Public
31.73 km
La Salle Secondary School
Secondary: Public
31.50 km
Sydenham High School
Secondary: Public
18.66 km
Regiopolis/Notre-Dame Catholic High School
Secondary: Catholic
32.82 km
