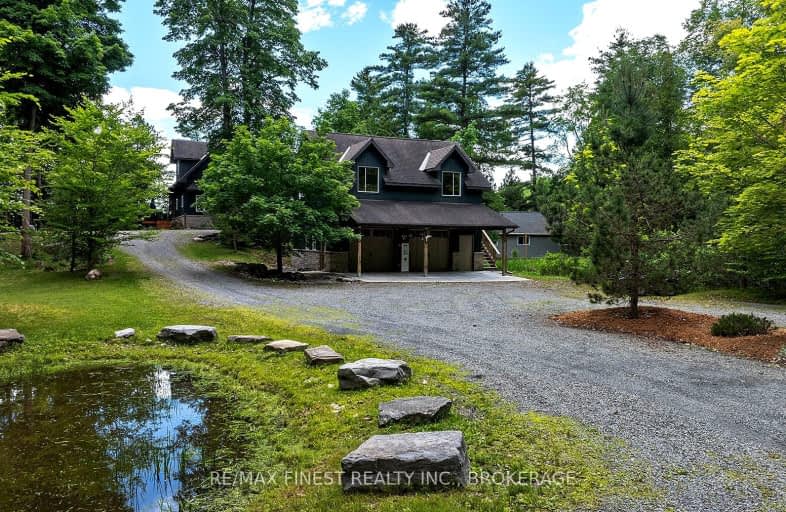
Car-Dependent
- Almost all errands require a car.
Somewhat Bikeable
- Most errands require a car.

St Edward's School
Elementary: CatholicRideau Vista Public School
Elementary: PublicRideau Intermediate School
Elementary: PublicSouth Crosby Public School
Elementary: PublicStorrington Public School
Elementary: PublicPerth Road Public School
Elementary: PublicÉcole secondaire catholique Marie-Rivier
Secondary: CatholicRideau District High School
Secondary: PublicFrontenac Learning Centre
Secondary: PublicLa Salle Secondary School
Secondary: PublicSydenham High School
Secondary: PublicRegiopolis/Notre-Dame Catholic High School
Secondary: Catholic-
Shillington Park
11.45km -
Upper Brewers Lock
Battersea ON 18.28km -
Furnace Falls Park
Lyndhurst Rd., Lyndhurst ON 19.62km
-
RBC Royal Bank
24 Drummond St, Newboro ON K0G 1P0 12.97km -
BMO Bank of Montreal
41 Main St E (Fetch Murphy Walk), Westport ON K0G 1X0 13.38km -
BMO Bank of Montreal
28 Main St, Elgin ON K0G 1E0 16.41km



