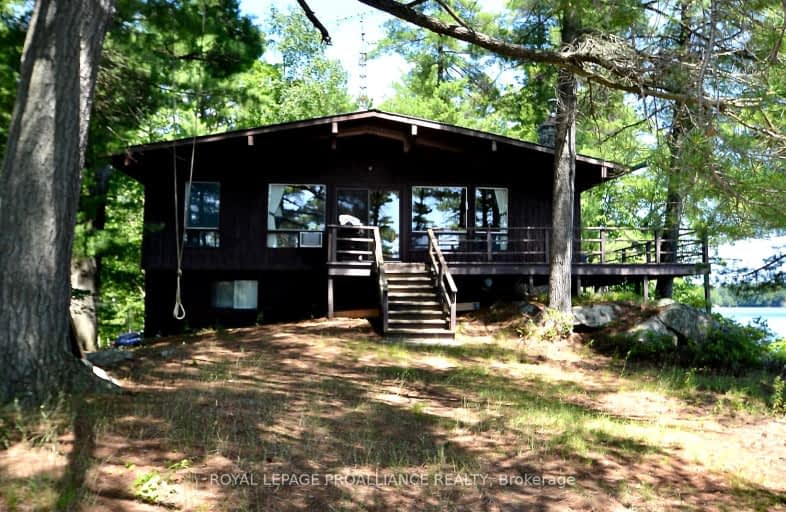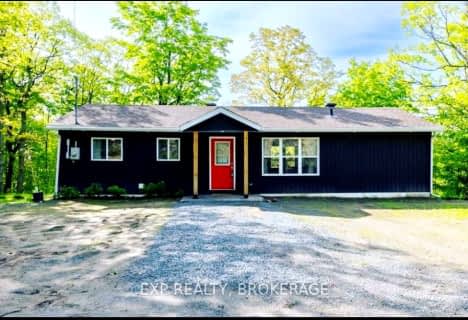
St Edward's School
Elementary: CatholicRideau Vista Public School
Elementary: PublicJoyceville Public School
Elementary: PublicStorrington Public School
Elementary: PublicPerth Road Public School
Elementary: PublicLoughborough Public School
Elementary: PublicÉcole secondaire catholique Marie-Rivier
Secondary: CatholicRideau District High School
Secondary: PublicLoyola Community Learning Centre
Secondary: CatholicFrontenac Learning Centre
Secondary: PublicLa Salle Secondary School
Secondary: PublicSydenham High School
Secondary: Public- 3 bath
- 3 bed
- 1500 sqft
8 ENCHANTED Lane, South Frontenac, Ontario • K0H 2L0 • Frontenac South
- 2 bath
- 3 bed
- 1100 sqft
131-A SEAPOINT Lane, South Frontenac, Ontario • K0H 2L0 • Frontenac South
- 1 bath
- 3 bed
- 700 sqft
6868 Smith Lane, South Frontenac, Ontario • K0H 2L0 • Frontenac South



