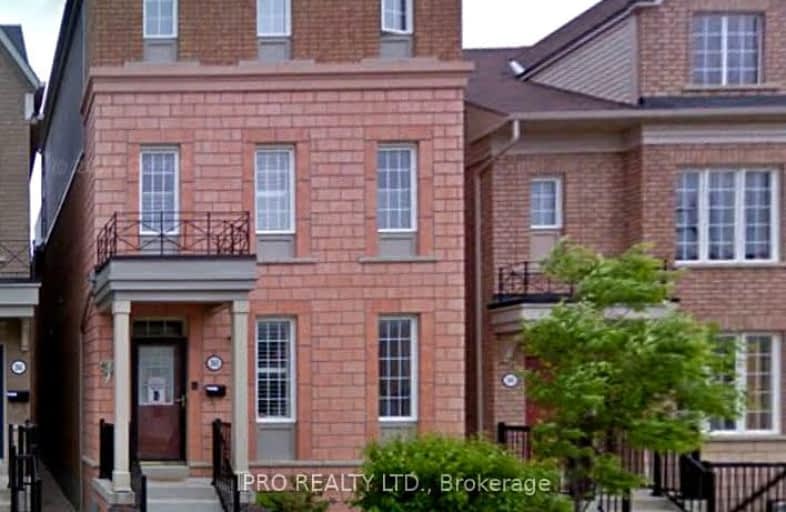Very Walkable
- Most errands can be accomplished on foot.
82
/100
Excellent Transit
- Most errands can be accomplished by public transportation.
82
/100
Very Bikeable
- Most errands can be accomplished on bike.
83
/100

Stilecroft Public School
Elementary: Public
1.89 km
Lamberton Public School
Elementary: Public
1.61 km
Elia Middle School
Elementary: Public
1.55 km
Driftwood Public School
Elementary: Public
1.47 km
Derrydown Public School
Elementary: Public
1.05 km
St Wilfrid Catholic School
Elementary: Catholic
0.93 km
Msgr Fraser College (Norfinch Campus)
Secondary: Catholic
2.64 km
C W Jefferys Collegiate Institute
Secondary: Public
1.13 km
James Cardinal McGuigan Catholic High School
Secondary: Catholic
0.63 km
Westview Centennial Secondary School
Secondary: Public
2.78 km
Vaughan Secondary School
Secondary: Public
4.02 km
William Lyon Mackenzie Collegiate Institute
Secondary: Public
3.28 km
-
Robert Hicks Park
39 Robert Hicks Dr, North York ON 3.33km -
Irving W. Chapley Community Centre & Park
205 Wilmington Ave, Toronto ON M3H 6B3 10.2km -
Antibes Park
58 Antibes Dr (at Candle Liteway), Toronto ON M2R 3K5 4.11km
-
Scotiabank
845 Finch Ave W (at Dufferin St), Downsview ON M3J 2C7 2.37km -
RBC Royal Bank
3336 Keele St (at Sheppard Ave W), Toronto ON M3J 1L5 2.62km -
TD Bank Financial Group
100 New Park Pl, Vaughan ON L4K 0H9 3.92km


