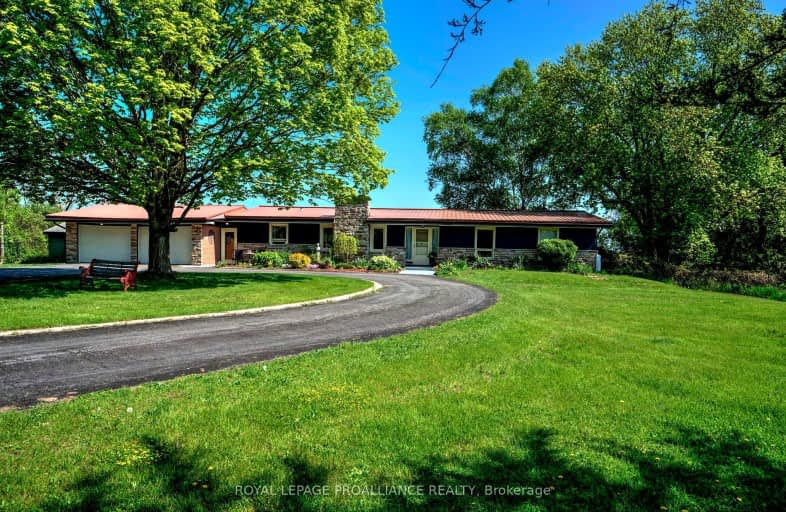Inactive on Sep 03, 2019
Note: Property is not currently for sale or for rent.

-
Type: Detached
-
Style: Bungalow
-
Lot Size: 77 x 0
-
Age: No Data
-
Taxes: $3,565 per year
-
Days on Site: 121 Days
-
Added: Oct 27, 2024 (3 months on market)
-
Updated:
-
Last Checked: 9 hours ago
-
MLS®#: X9067128
-
Listed By: Royal lepage proalliance realty, brokerage
This Sydenham Lake waterfront property has approx a 4.5 acre parcel of land which consists of a large 4 bedroom home with a double car garage with vaulted ceilings and lots of windows overlooking the lake. Able to work from home easily with the Bell Fibe internet available. Updated kitchen, 2 full bathrooms. Propane fireplace in the living room and a large deck of the back with amazing views. The property also includes a waterfront cabin with a concrete shore wall and Hydro. Lots of room for the kids to play outside and experience nature.
Property Details
Facts for 1048 Shallow Lane, South Frontenac
Status
Days on Market: 121
Last Status: Expired
Sold Date: Feb 22, 2025
Closed Date: Nov 30, -0001
Expiry Date: Sep 03, 2019
Unavailable Date: Sep 04, 2019
Input Date: Nov 30, -0001
Property
Status: Sale
Property Type: Detached
Style: Bungalow
Area: South Frontenac
Community: Frontenac South
Availability Date: TBA
Inside
Bedrooms: 4
Bathrooms: 2
Kitchens: 1
Fireplace: Yes
Washrooms: 2
Utilities
Electricity: Yes
Telephone: Yes
Building
Basement: Crawl Space
Heat Type: Baseboard
Heat Source: Electric
Exterior: Brick
Elevator: N
Water Supply Type: Drilled Well
Special Designation: Unknown
Parking
Driveway: Circular
Garage Spaces: 2
Garage Type: Attached
Fees
Tax Year: 2018
Tax Legal Description: PT LT 5 CON 5 LOUGHBOROUGH PTS 1-4, 13R5772, EXCEPT PTS 1-10, 15
Taxes: $3,565
Land
Cross Street: east of the village
Municipality District: South Frontenac
Parcel Number: 362791243
Pool: None
Sewer: Septic
Lot Frontage: 77
Lot Irregularities: Y
Zoning: residential
Water Body Type: Lake
Water Frontage: 74.87
Access To Property: Private Road
Shoreline: Mixed
Rural Services: Recycling Pckup
Rooms
Room details for 1048 Shallow Lane, South Frontenac
| Type | Dimensions | Description |
|---|---|---|
| Kitchen Main | 5.28 x 5.43 | |
| Living Main | 5.84 x 4.87 | |
| Dining Main | 3.45 x 4.82 | |
| Prim Bdrm Main | 5.58 x 4.82 | |
| Br Main | 3.35 x 5.94 | |
| Br Main | 4.92 x 3.86 | |
| Br Main | 4.24 x 3.91 | |
| Bathroom Main | - | |
| Bathroom Main | - | |
| Sunroom Main | 8.53 x 4.72 | |
| Family Main | 5.53 x 4.82 | |
| Laundry Main | 5.28 x 2.84 |
| XXXXXXXX | XXX XX, XXXX |
XXXXXX XXX XXXX |
$XXX,XXX |
| XXXXXXXX XXXXXX | XXX XX, XXXX | $799,000 XXX XXXX |

Prince Charles Public School
Elementary: PublicSt Patrick Catholic School
Elementary: CatholicElginburg & District Public School
Elementary: PublicPerth Road Public School
Elementary: PublicHarrowsmith Public School
Elementary: PublicLoughborough Public School
Elementary: PublicÉcole secondaire catholique Marie-Rivier
Secondary: CatholicLoyola Community Learning Centre
Secondary: CatholicBayridge Secondary School
Secondary: PublicSydenham High School
Secondary: PublicFrontenac Secondary School
Secondary: PublicHoly Cross Catholic Secondary School
Secondary: Catholic