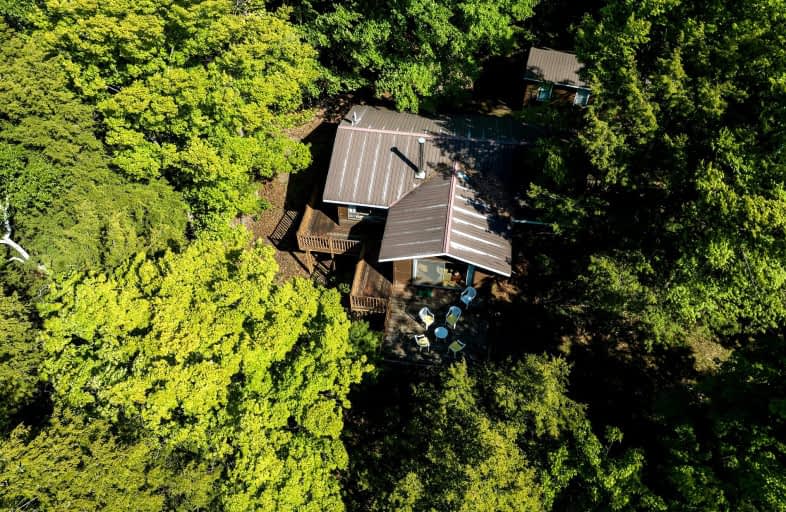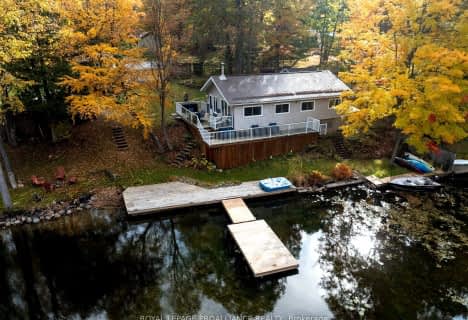
Video Tour
Car-Dependent
- Almost all errands require a car.
0
/100
Somewhat Bikeable
- Almost all errands require a car.
6
/100

St Edward's School
Elementary: Catholic
19.14 km
Rideau Vista Public School
Elementary: Public
18.33 km
Glenburnie Public School
Elementary: Public
21.32 km
Storrington Public School
Elementary: Public
11.03 km
Perth Road Public School
Elementary: Public
9.03 km
Loughborough Public School
Elementary: Public
15.66 km
École secondaire catholique Marie-Rivier
Secondary: Catholic
27.42 km
Loyola Community Learning Centre
Secondary: Catholic
29.67 km
Frontenac Learning Centre
Secondary: Public
28.96 km
La Salle Secondary School
Secondary: Public
28.87 km
Sydenham High School
Secondary: Public
15.76 km
Regiopolis/Notre-Dame Catholic High School
Secondary: Catholic
30.08 km
-
Cataraqui Region Conserv
4468 Georgia Lane, Sydenham ON K0H 2T0 15.23km -
Mclelland Park Sydenham
15.34km -
Upper Brewers Lock
Battersea ON 16.3km
-
BMO Bank of Montreal
6714 Hwy, Verona ON K0H 2W0 18.69km -
RBC Royal Bank
24 Drummond St, Newboro ON K0G 1P0 19.26km -
BMO Bank of Montreal
4595 Bellrock Rd, Verona ON K0H 2W0 21.26km


