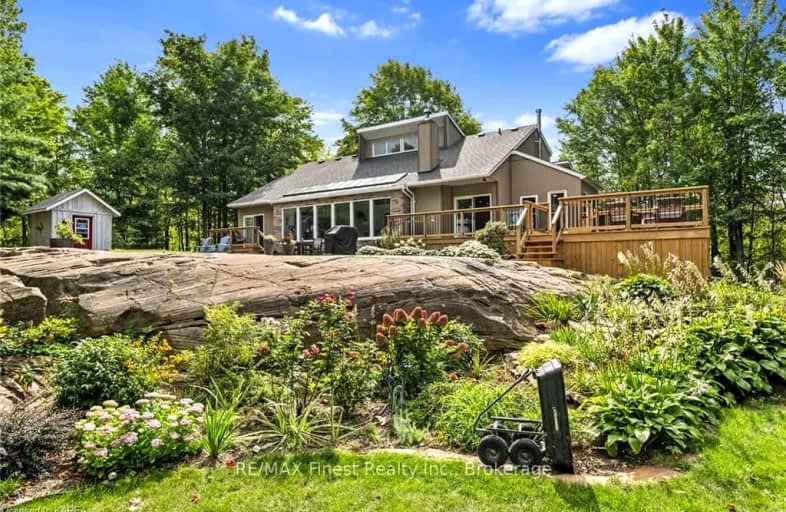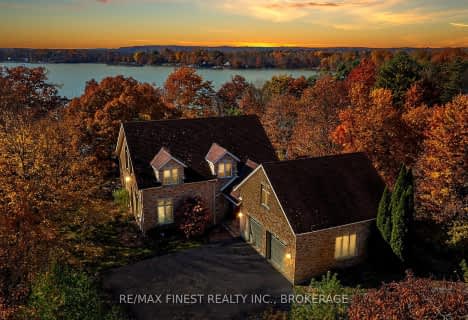Car-Dependent
- Almost all errands require a car.
Somewhat Bikeable
- Almost all errands require a car.

Holy Name Catholic School
Elementary: CatholicGlenburnie Public School
Elementary: PublicJoyceville Public School
Elementary: PublicStorrington Public School
Elementary: PublicPerth Road Public School
Elementary: PublicEcole Sir John A. Macdonald Public School
Elementary: PublicÉcole secondaire catholique Marie-Rivier
Secondary: CatholicGananoque Secondary School
Secondary: PublicFrontenac Learning Centre
Secondary: PublicLa Salle Secondary School
Secondary: PublicKingston Collegiate and Vocational Institute
Secondary: PublicRegiopolis/Notre-Dame Catholic High School
Secondary: Catholic-
Upper Brewers Lock
Battersea ON 3.42km -
Ken Garrett Memorial Park
Joyceville ON 9.76km -
Rope Swing
Kingston ON 10.7km
-
TD Bank Financial Group
100 King St E, Gananoque ON K7G 1G2 17.01km -
TD Canada Trust Branch and ATM
100 King St E, Gananoque ON K7G 1G2 17.01km -
BMO Bank of Montreal
101 King St E, Gananoque ON K7G 1G3 17.04km





