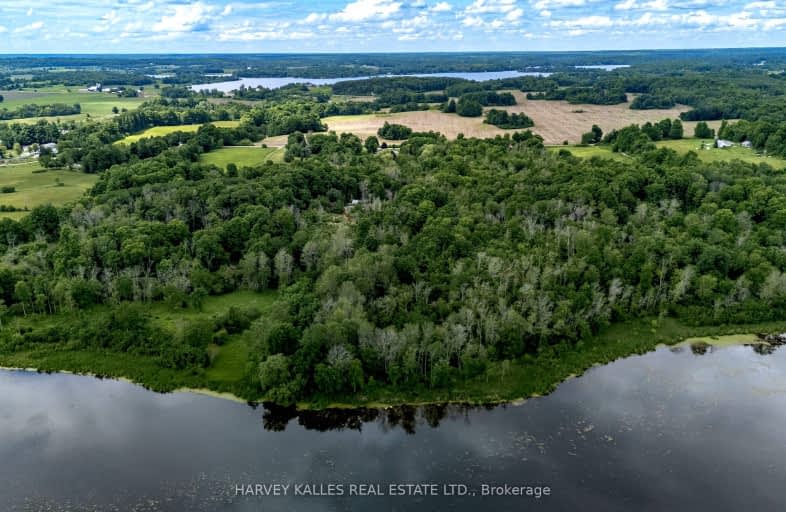Car-Dependent
- Almost all errands require a car.
1
/100
Somewhat Bikeable
- Almost all errands require a car.
19
/100

Holy Name Catholic School
Elementary: Catholic
10.21 km
Glenburnie Public School
Elementary: Public
10.48 km
Joyceville Public School
Elementary: Public
2.76 km
Storrington Public School
Elementary: Public
6.08 km
Perth Road Public School
Elementary: Public
11.68 km
Ecole Sir John A. Macdonald Public School
Elementary: Public
14.41 km
École secondaire catholique Marie-Rivier
Secondary: Catholic
17.91 km
Gananoque Secondary School
Secondary: Public
16.86 km
Frontenac Learning Centre
Secondary: Public
18.06 km
La Salle Secondary School
Secondary: Public
16.16 km
Kingston Collegiate and Vocational Institute
Secondary: Public
20.05 km
Regiopolis/Notre-Dame Catholic High School
Secondary: Catholic
18.60 km
-
Upper Brewers Lock
Battersea ON 5.05km -
Midway County Motel
9.13km -
Grass Creek Park
Kingston ON 10.47km
-
TD Bank Financial Group
217 Gore Rd, Kingston ON K7L 0C3 15.56km -
TD Canada Trust ATM
217 Gore Rd, Kingston ON K7L 0C3 15.57km -
CoinFlip Bitcoin ATM
841 Kingston, Kingston ON K7L 5H6 15.92km


