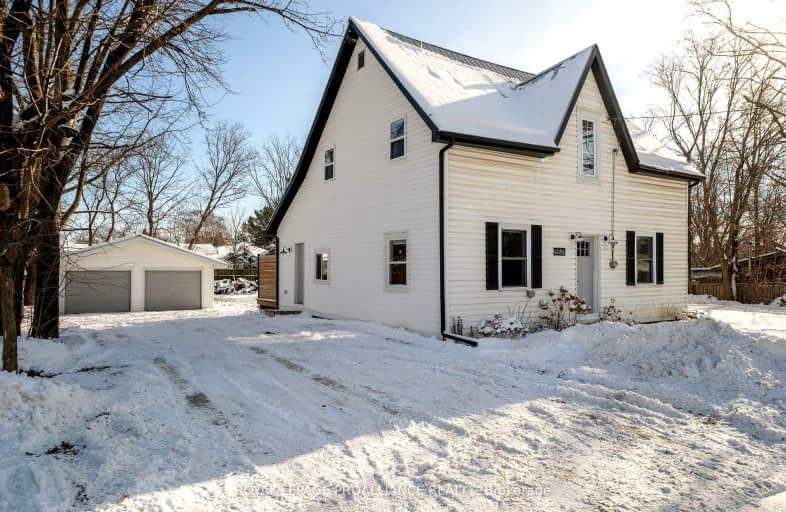Car-Dependent
- Most errands require a car.
28
/100
Somewhat Bikeable
- Most errands require a car.
28
/100

Holy Name Catholic School
Elementary: Catholic
10.45 km
Glenburnie Public School
Elementary: Public
7.49 km
Storrington Public School
Elementary: Public
8.41 km
Elginburg & District Public School
Elementary: Public
9.26 km
Perth Road Public School
Elementary: Public
5.10 km
École élémentaire catholique Mgr-Rémi-Gaulin
Elementary: Catholic
13.19 km
École secondaire catholique Marie-Rivier
Secondary: Catholic
13.68 km
Loyola Community Learning Centre
Secondary: Catholic
15.96 km
Frontenac Learning Centre
Secondary: Public
15.07 km
La Salle Secondary School
Secondary: Public
15.02 km
Sydenham High School
Secondary: Public
9.92 km
Regiopolis/Notre-Dame Catholic High School
Secondary: Catholic
16.16 km


