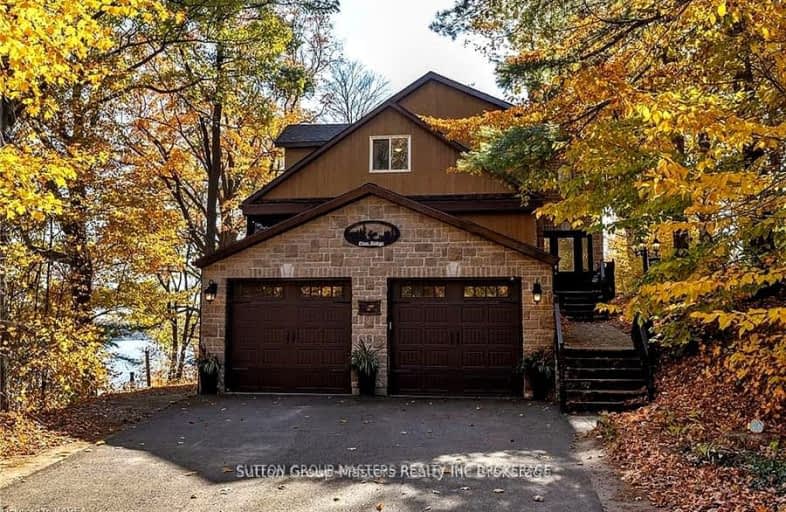

Yarker Public School
Elementary: PublicEnterprise Public School
Elementary: PublicPrince Charles Public School
Elementary: PublicSt Patrick Catholic School
Elementary: CatholicHarrowsmith Public School
Elementary: PublicLoughborough Public School
Elementary: PublicÉcole secondaire catholique Marie-Rivier
Secondary: CatholicErnestown Secondary School
Secondary: PublicBayridge Secondary School
Secondary: PublicSydenham High School
Secondary: PublicFrontenac Secondary School
Secondary: PublicHoly Cross Catholic Secondary School
Secondary: Catholic-
Cataraqui Region Conserv
4468 Georgia Lane, Sydenham ON K0H 2T0 11.03km -
Mclelland Park Sydenham
11.45km -
Latimer Community Park
5402 Holmes Rd, South Frontenac ON 18.11km
-
RBC Royal Bank ATM
6834 Rd 38, Verona ON K0H 2W0 0.34km -
BMO Bank of Montreal
6714 Hwy, Verona ON K0H 2W0 0.86km -
BMO Bank of Montreal
6714 Main St, Verona ON K0H 2W0 6.18km
- 5 bath
- 5 bed
- 5000 sqft
5915 Davey Drive, South Frontenac, Ontario • K0H 2W0 • Frontenac South


